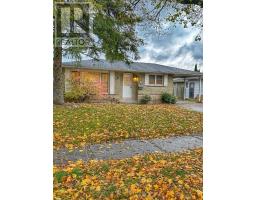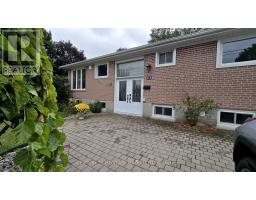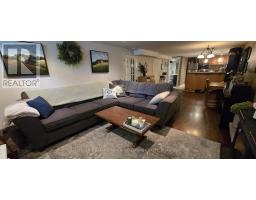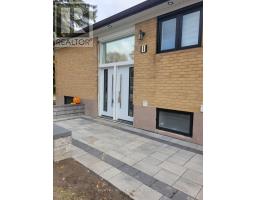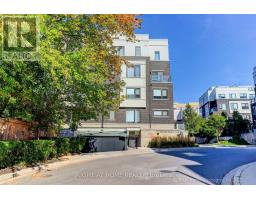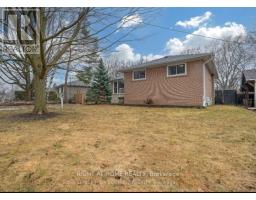74 DEVINS DRIVE, Aurora (Aurora Heights), Ontario, CA
Address: 74 DEVINS DRIVE, Aurora (Aurora Heights), Ontario
3 Beds2 BathsNo Data sqftStatus: Rent Views : 880
Price
$3,200
Summary Report Property
- MKT IDN12473609
- Building TypeHouse
- Property TypeSingle Family
- StatusRent
- Added17 weeks ago
- Bedrooms3
- Bathrooms2
- AreaNo Data sq. ft.
- DirectionNo Data
- Added On21 Oct 2025
Property Overview
Absolutely Stunning 3 Bedroom Detached Bungalow Meticulously Maintained by the Owner in the Heart of Aurora Heights. Updated Gleaming Hardwood Floors, Professionally Painted Throughout 2025, Large Bright Living Room with Huge Picture Window, Stylish Fireplace and Modernized Kitchen with Stainless Steel Appliances, Eat in Kitchen with Lovely Solid Wood Cabinetry, Main Floor Spa Bathroom with Glass Shower and Heated Ceramic Floors, Finished Lower Level Providing Additional Cozy Living Space Complete with Second Bathroom, Gas Fireplace and Ample Storage. Side Door Entrance to the Beautiful Sizeable Backyard Oasis Surrounded by Lush Greenery, Walking Distance to Top Rated Schools, Public Transit, Shopping Centers and Walking Trails. (id:51532)
Tags
| Property Summary |
|---|
Property Type
Single Family
Building Type
House
Storeys
1
Square Footage
1100 - 1500 sqft
Community Name
Aurora Heights
Title
Freehold
Land Size
55 x 110 FT|under 1/2 acre
Parking Type
Carport,No Garage
| Building |
|---|
Bedrooms
Above Grade
3
Bathrooms
Total
3
Partial
1
Interior Features
Appliances Included
Central Vacuum, Water purifier, Water softener, Water Heater, Dishwasher, Dryer, Microwave, Stove, Washer, Refrigerator
Flooring
Ceramic, Hardwood, Tile
Basement Type
Full (Finished)
Building Features
Features
Flat site, Level
Foundation Type
Concrete
Style
Detached
Architecture Style
Bungalow
Square Footage
1100 - 1500 sqft
Building Amenities
Fireplace(s)
Structures
Shed
Heating & Cooling
Cooling
Central air conditioning
Heating Type
Forced air
Utilities
Utility Type
Cable(Installed),Electricity(Installed),Sewer(Installed)
Utility Sewer
Sanitary sewer
Water
Municipal water
Exterior Features
Exterior Finish
Brick
Parking
Parking Type
Carport,No Garage
Total Parking Spaces
2
| Land |
|---|
Lot Features
Fencing
Fenced yard
| Level | Rooms | Dimensions |
|---|---|---|
| Basement | Great room | 8.86 m x 5.9 m |
| Workshop | 7.05 m x 2.71 m | |
| Main level | Foyer | 1.93 m x 2.71 m |
| Living room | 3.98 m x 5.11 m | |
| Dining room | 2.95 m x 3.01 m | |
| Kitchen | 3.15 m x 3.91 m | |
| Primary Bedroom | 3.98 m x 3.05 m | |
| Bedroom 2 | 2.95 m x 2.81 m | |
| Bedroom 3 | 3.05 m x 2.28 m |
| Features | |||||
|---|---|---|---|---|---|
| Flat site | Level | Carport | |||
| No Garage | Central Vacuum | Water purifier | |||
| Water softener | Water Heater | Dishwasher | |||
| Dryer | Microwave | Stove | |||
| Washer | Refrigerator | Central air conditioning | |||
| Fireplace(s) | |||||



















