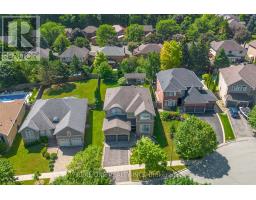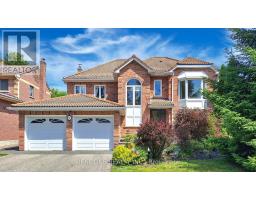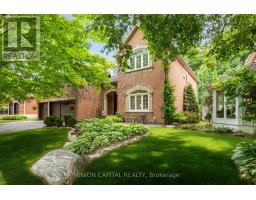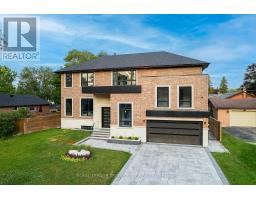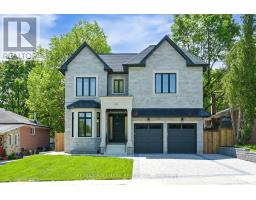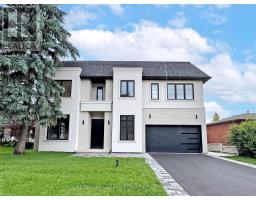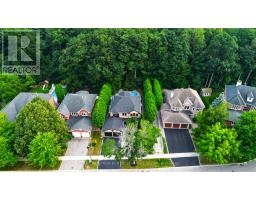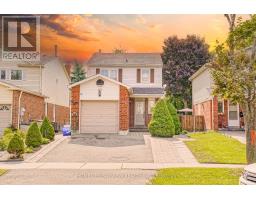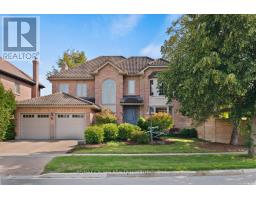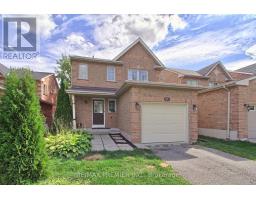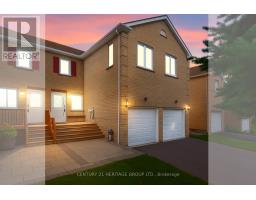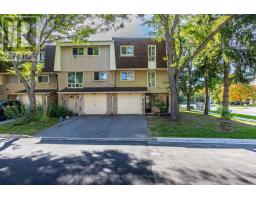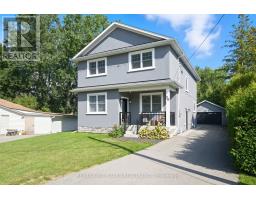55 LENSMITH DRIVE, Aurora (Aurora Highlands), Ontario, CA
Address: 55 LENSMITH DRIVE, Aurora (Aurora Highlands), Ontario
5 Beds4 Baths1500 sqftStatus: Buy Views : 591
Price
$1,295,000
Summary Report Property
- MKT IDN12296913
- Building TypeHouse
- Property TypeSingle Family
- StatusBuy
- Added4 weeks ago
- Bedrooms5
- Bathrooms4
- Area1500 sq. ft.
- DirectionNo Data
- Added On22 Aug 2025
Property Overview
Welcome to 55 Lensmith in sought after Aurora Highlands in Central Aurora. Nice curb appeal on this bright Four bedroom updated home. The main floor boasts some hardwood floors. Kitchen that is combined with breakfast/dinner area which's features a walkout to large deck area. Family room with fireplace over looking the kitchen area. Updated powder bathroom on main floor. Four bedrooms on 2nd floor with hardwood floors. Updated second floor en suite bathroom in primary bedroom and well as updated second floor main bathroom. Main floor laundry area with access to double car garage. Finished basement with 3 piece bathroom and 5th bedroom. Basement walkout to rear fenced yard. Mature trees in front and backyard. (id:51532)
Tags
| Property Summary |
|---|
Property Type
Single Family
Building Type
House
Storeys
2
Square Footage
1500 - 2000 sqft
Community Name
Aurora Highlands
Title
Freehold
Land Size
47 x 100 FT
Parking Type
Attached Garage,Garage
| Building |
|---|
Bedrooms
Above Grade
4
Below Grade
1
Bathrooms
Total
5
Partial
1
Interior Features
Appliances Included
Central Vacuum, Dishwasher, Dryer, Stove, Washer, Refrigerator
Flooring
Hardwood, Carpeted, Tile
Basement Features
Walk out
Basement Type
N/A (Finished)
Building Features
Foundation Type
Concrete
Style
Detached
Square Footage
1500 - 2000 sqft
Rental Equipment
Water Heater
Structures
Deck, Shed
Heating & Cooling
Cooling
Central air conditioning
Heating Type
Forced air
Utilities
Utility Type
Cable(Installed),Electricity(Installed),Sewer(Installed)
Utility Sewer
Sanitary sewer
Water
Municipal water
Exterior Features
Exterior Finish
Brick
Parking
Parking Type
Attached Garage,Garage
Total Parking Spaces
6
| Land |
|---|
Lot Features
Fencing
Fenced yard
| Level | Rooms | Dimensions |
|---|---|---|
| Second level | Primary Bedroom | 6.2 m x 3.1 m |
| Bedroom 2 | 3.2 m x 2.9 m | |
| Bedroom 3 | 3.7 m x 2.9 m | |
| Bedroom 4 | 2.8 m x 2.3 m | |
| Basement | Bedroom | 4.6 m x 2.9 m |
| Recreational, Games room | 6.3 m x 3.1 m | |
| Ground level | Living room | 5.1 m x 3 m |
| Dining room | 3 m x 3 m | |
| Kitchen | 3.1 m x 2.9 m | |
| Eating area | 3.1 m x 3 m | |
| Family room | 3 m x 5.1 m |
| Features | |||||
|---|---|---|---|---|---|
| Attached Garage | Garage | Central Vacuum | |||
| Dishwasher | Dryer | Stove | |||
| Washer | Refrigerator | Walk out | |||
| Central air conditioning | |||||













































