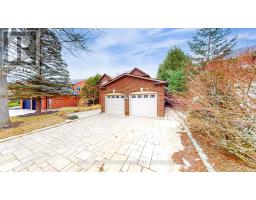111 BONNY MEADOWS DRIVE, Aurora (Aurora Highlands), Ontario, CA
Address: 111 BONNY MEADOWS DRIVE, Aurora (Aurora Highlands), Ontario
4 Beds3 BathsNo Data sqftStatus: Rent Views : 376
Price
$3,700
Summary Report Property
- MKT IDN12068117
- Building TypeHouse
- Property TypeSingle Family
- StatusRent
- Added4 weeks ago
- Bedrooms4
- Bathrooms3
- AreaNo Data sq. ft.
- DirectionNo Data
- Added On08 Apr 2025
Property Overview
Fully Renovated 4 Bedroom, 3 Bathroom 2-Storey Detached Home ( Main + Second Level) , Double Car Garages With Remotes, Open Concept Living & Dining, Eat-In Kitchen W/Centre Island + S/S Appliances + Backsplash & Walk- Out To Deck * 2nd Family Rm W/Gas Fireplace & Office, Pot Lights Throughout * Fully Fenced & Landscaped Backyard W/Deck * Close To Schools, Parks, Shopping, Transit & More!Extras: No Smoking At All , Tenant Liability Insurance Is Must.2 Car Garage+ 1 On Driveway. (id:51532)
Tags
| Property Summary |
|---|
Property Type
Single Family
Building Type
House
Storeys
2
Community Name
Aurora Highlands
Title
Freehold
Parking Type
Garage
| Building |
|---|
Bedrooms
Above Grade
4
Bathrooms
Total
4
Partial
1
Interior Features
Appliances Included
Dryer, Stove, Washer, Window Coverings, Refrigerator
Flooring
Hardwood, Laminate
Basement Features
Separate entrance
Basement Type
N/A
Building Features
Foundation Type
Block
Style
Detached
Heating & Cooling
Cooling
Central air conditioning
Heating Type
Forced air
Utilities
Utility Sewer
Sanitary sewer
Water
Municipal water
Exterior Features
Exterior Finish
Brick
Parking
Parking Type
Garage
Total Parking Spaces
4
| Level | Rooms | Dimensions |
|---|---|---|
| Second level | Primary Bedroom | 6.1 m x 4 m |
| Bedroom 2 | 3.35 m x 3.04 m | |
| Bedroom 3 | 3.65 m x 3.65 m | |
| Bedroom 4 | 3.35 m x 2.6 m | |
| Main level | Living room | 4.9 m x 3.23 m |
| Dining room | 3.66 m x 3.05 m | |
| Kitchen | 3.66 m x 2.53 m | |
| Eating area | 3.66 m x 2.53 m | |
| In between | Family room | 6.1 m x 4.19 m |
| Features | |||||
|---|---|---|---|---|---|
| Garage | Dryer | Stove | |||
| Washer | Window Coverings | Refrigerator | |||
| Separate entrance | Central air conditioning | ||||





