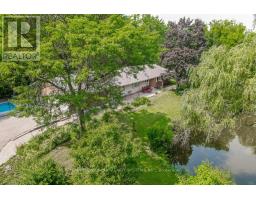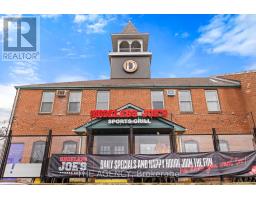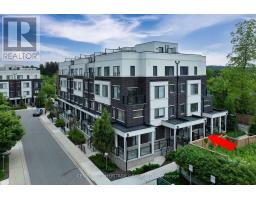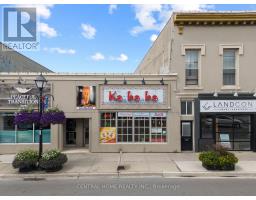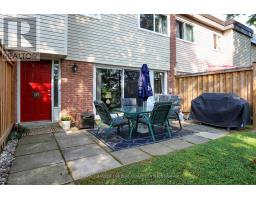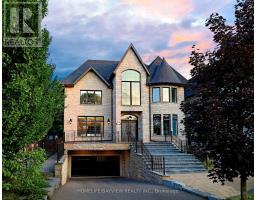55 - 156 MILESTONE CRESCENT, Aurora (Aurora Village), Ontario, CA
Address: 55 - 156 MILESTONE CRESCENT, Aurora (Aurora Village), Ontario
Summary Report Property
- MKT IDN12189487
- Building TypeRow / Townhouse
- Property TypeSingle Family
- StatusBuy
- Added3 days ago
- Bedrooms3
- Bathrooms2
- Area1000 sq. ft.
- DirectionNo Data
- Added On23 Aug 2025
Property Overview
Welcome to this delightful 3-bedroom, 1.5-bathroom townhouse nestled in the vibrant community of Aurora. This home offers a perfect blend of comfort and convenience, making it ideal for families, first-time buyers, or investors.Enjoy a well-designed layout featuring a generous living area . The kitchen boasts ample cabinetry and counter space, providing a practical area for meal preparation. Three well-sized bedrooms offer plenty of space for rest and personalization, each equipped with large closets. The home includes a full bathroom on the upper level and a convenient half-bathroom on the lower floor for guests.Step outside to a garden backyard area, ideal for outdoor dining, gardening, or simply enjoying the fresh air. Covered carport parking provides shelter for your vehicle year-round.Situated in a family-friendly neighborhood, this townhouse is just minutes away from top-rated schools, parks and recreational facilities, shopping centers, dining options, public transit, and the GO Station.Don't miss the opportunity to own this charming townhouse in one of Aurora's most sought-after (id:51532)
Tags
| Property Summary |
|---|
| Building |
|---|
| Level | Rooms | Dimensions |
|---|---|---|
| Second level | Bedroom | 2.667 m x 2.8702 m |
| Primary Bedroom | 3.0988 m x 4.5974 m | |
| Third level | Bedroom | 3.4798 m x 3.2004 m |
| Lower level | Laundry room | 2.032 m x 3.175 m |
| Main level | Living room | 3.8608 m x 5.1562 m |
| In between | Dining room | 3.2004 m x 3.2004 m |
| Kitchen | 3.2004 m x 2.5654 m |
| Features | |||||
|---|---|---|---|---|---|
| In suite Laundry | Carport | Garage | |||
| Water Heater | Dryer | Stove | |||
| Washer | Refrigerator | Visitor Parking | |||






