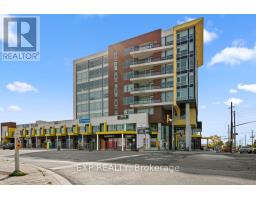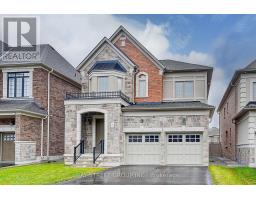22 LONGTHORPE COURT, Aurora (Bayview Southeast), Ontario, CA
Address: 22 LONGTHORPE COURT, Aurora (Bayview Southeast), Ontario
Summary Report Property
- MKT IDN12418746
- Building TypeHouse
- Property TypeSingle Family
- StatusBuy
- Added8 weeks ago
- Bedrooms6
- Bathrooms5
- Area3500 sq. ft.
- DirectionNo Data
- Added On19 Oct 2025
Property Overview
Elegance At Its Finest! Magnificent Home In Prestigious Belfontain Community On Child-Safe Court. Stunning 20Ft Foyer Opening To All Principal Rms, Showcasing Over 7000 Sq Ft Of Luxury Living! Breathtaking 15Ft Soaring Ceiling Living Rm W/Flr-To-Ceiling Windows & Custom Wood Library. Gourmet Kitchen W/Lrg Breakfast Area & W/O To Sun Deck O/L Private Backyard Oasis. Impressive Fam Rm W/20Ft Cathedral Ceiling & Dramatic Views. Primary Retreat W/Fireplace, Sitting Area, Lavish Ensuite & Private Deck. All Bdrms Generous Size W/Ensuites. Prof. Fin. Lower Lvl W/2nd Kitchen, Lrg Rec Rm, 2 Full Baths, Sep Entrance & Extra Laundry (Ideal For In-Law/Nanny Suite Or Income Potential). Entertainers Dream Backyard W/In-Ground Pool, Water Feature, Outdoor BBQ W/B-I Fireplace & Lrg Lounge Area Summer Paradise! (id:51532)
Tags
| Property Summary |
|---|
| Building |
|---|
| Level | Rooms | Dimensions |
|---|---|---|
| Second level | Primary Bedroom | 6.3 m x 4.6 m |
| Bedroom 2 | 4.6 m x 3.6 m | |
| Bedroom 3 | 4.25 m x 4.1 m | |
| Bedroom 4 | 4.4 m x 4 m | |
| Basement | Living room | 1 m x 1 m |
| Kitchen | 1 m x 1 m | |
| Primary Bedroom | 1 m x 1 m | |
| Bedroom 2 | 1 m x 1 m | |
| Recreational, Games room | 1 m x 1 m | |
| Main level | Living room | 4.87 m x 4.261 m |
| Dining room | 6.4 m x 4.6 m | |
| Office | 4.15 m x 3.65 m | |
| Kitchen | 6.2 m x 6 m | |
| Family room | 6.7 m x 4.6 m |
| Features | |||||
|---|---|---|---|---|---|
| Irregular lot size | Carpet Free | Garage | |||
| Hot Tub | Central Vacuum | Cooktop | |||
| Dishwasher | Dryer | Jacuzzi | |||
| Microwave | Oven | Stove | |||
| Washer | Refrigerator | Walk out | |||
| Central air conditioning | Fireplace(s) | ||||























































