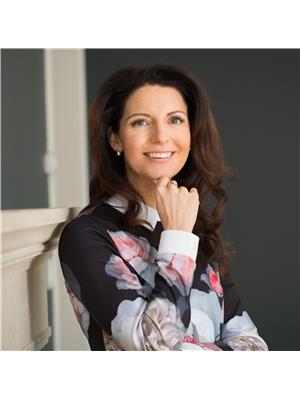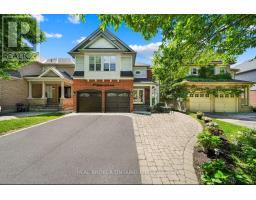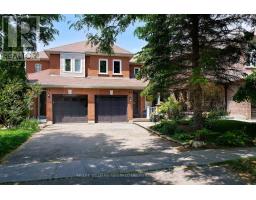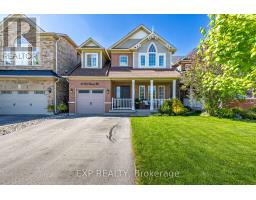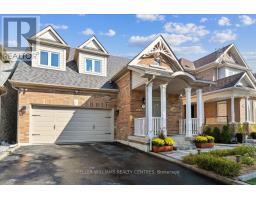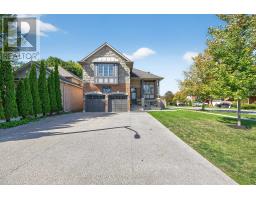31 WATKINS GLEN CRESCENT, Aurora (Bayview Wellington), Ontario, CA
Address: 31 WATKINS GLEN CRESCENT, Aurora (Bayview Wellington), Ontario
Summary Report Property
- MKT IDN12408699
- Building TypeRow / Townhouse
- Property TypeSingle Family
- StatusBuy
- Added19 hours ago
- Bedrooms4
- Bathrooms4
- Area1500 sq. ft.
- DirectionNo Data
- Added On18 Sep 2025
Property Overview
Stunning and newly renovated end unit town house nestled on a family friendly crescent. This rarely available home offers 4 spacious & bright bedrooms, 4 spa-inspired baths and a main floor office/den. Gourmet eat-in kitchen boasts a breakfast island, stainless steel appliances, accent lighting and walk-out to a private garden oasis. The primary bedroom retreat has a stunning ensuite and walk-in closet. The finished lower level is perfect for additional living space! Other notable features include 2 fireplaces, California shutters, gleaming hardwood floors, a convenient second floor laundry and direct access to the garage. This home has been professionally painted in a neutral designer palette. Close proximity to excellent schools, shopping, trendy dining, golfing, transit and miles of parkland. (id:51532)
Tags
| Property Summary |
|---|
| Building |
|---|
| Level | Rooms | Dimensions |
|---|---|---|
| Second level | Primary Bedroom | 3.98 m x 4.64 m |
| Bedroom | 3.08 m x 3.34 m | |
| Bedroom | 2.92 m x 3.57 m | |
| Bedroom | 3.77 m x 3.54 m | |
| Basement | Utility room | 2.49 m x 3.28 m |
| Recreational, Games room | 6.6 m x 6.05 m | |
| Main level | Living room | 4.01 m x 4.45 m |
| Dining room | 3.79 m x 3.03 m | |
| Kitchen | 2.76 m x 3.49 m | |
| Eating area | 2.76 m x 1.52 m | |
| Office | 2.52 m x 3.47 m |
| Features | |||||
|---|---|---|---|---|---|
| Garage | Blinds | Dishwasher | |||
| Dryer | Garage door opener | Hood Fan | |||
| Humidifier | Stove | Washer | |||
| Water softener | Window Coverings | Refrigerator | |||
| Central air conditioning | |||||














































