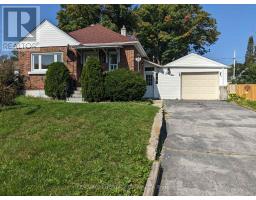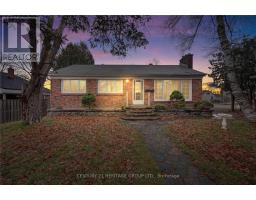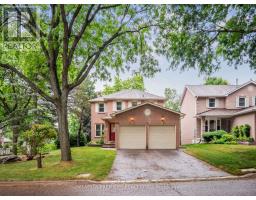46 PINENEEDLE DRIVE, Aurora (Hills of St Andrew), Ontario, CA
Address: 46 PINENEEDLE DRIVE, Aurora (Hills of St Andrew), Ontario
Summary Report Property
- MKT IDN12456450
- Building TypeHouse
- Property TypeSingle Family
- StatusBuy
- Added1 weeks ago
- Bedrooms5
- Bathrooms6
- Area2500 sq. ft.
- DirectionNo Data
- Added On10 Oct 2025
Property Overview
Welcome to 46 Pineneedle Dr. An absolute dream home! This sprawling bungalow is on a massive lot backing on to a ravine in the Hills of St. Andrew. You can not beat the tranquillity and privacy of this property and location. Completely renovated top to bottom. 3 bedrooms and 4 bathrooms on the main floor and an additional 2 bedrooms and 2 full bathrooms in the walk out basement with a full apartment including a complete open concept kitchen. Enjoy the view of your own private forest right in town from your huge raised composite back deck that you can access from the living room, kitchen, or primary bedroom. Youll feel like youre in the country while being steps away from local shopping, restaurants, the best public and private schools, walking trails, and so much more. The Virtual Tour and walk through video are a must see! (id:51532)
Tags
| Property Summary |
|---|
| Building |
|---|
| Land |
|---|
| Level | Rooms | Dimensions |
|---|---|---|
| Lower level | Dining room | 4.43 m x 6.4 m |
| Bedroom 4 | 3.31 m x 4.51 m | |
| Bedroom 5 | 4.72 m x 7.04 m | |
| Utility room | 4.92 m x 2.66 m | |
| Other | 13.32 m x 5.51 m | |
| Living room | 7.83 m x 7.24 m | |
| Kitchen | 4.58 m x 6.45 m | |
| Main level | Foyer | 8.18 m x 6.59 m |
| Kitchen | 7.11 m x 5.36 m | |
| Living room | 4.04 m x 8.48 m | |
| Dining room | 4.24 m x 4.31 m | |
| Family room | 3.74 m x 7.28 m | |
| Primary Bedroom | 4.7 m x 6.79 m | |
| Bedroom 2 | 3.86 m x 5.27 m | |
| Bedroom 3 | 3.77 m x 5.27 m |
| Features | |||||
|---|---|---|---|---|---|
| Cul-de-sac | Wooded area | Ravine | |||
| Backs on greenbelt | Conservation/green belt | Carpet Free | |||
| In-Law Suite | Attached Garage | Garage | |||
| Garage door opener remote(s) | Dishwasher | Dryer | |||
| Garage door opener | Microwave | Oven | |||
| Hood Fan | Stove | Water Heater | |||
| Washer | Window Coverings | Refrigerator | |||
| Apartment in basement | Walk out | Central air conditioning | |||
| Fireplace(s) | |||||























































