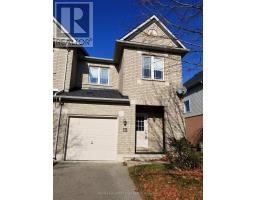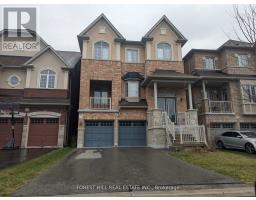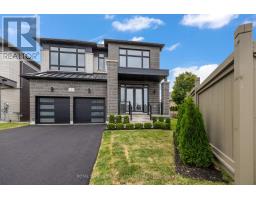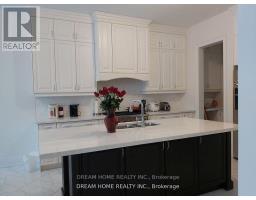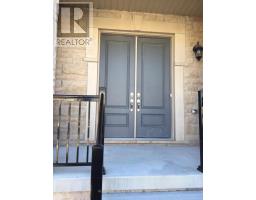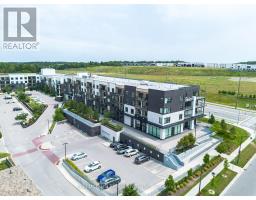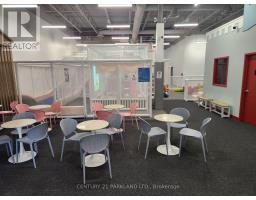51 BRIDGEPOINTE COURT, Aurora, Ontario, CA
Address: 51 BRIDGEPOINTE COURT, Aurora, Ontario
5 Beds6 BathsNo Data sqftStatus: Rent Views : 666
Price
$6,000
Summary Report Property
- MKT IDN12443652
- Building TypeHouse
- Property TypeSingle Family
- StatusRent
- Added15 weeks ago
- Bedrooms5
- Bathrooms6
- AreaNo Data sq. ft.
- DirectionNo Data
- Added On03 Oct 2025
Property Overview
Luxury estates by Mattamy Homes, $$$ in custom upgrades. Impressive 3700+ square feet above ground. Situated in a tranquil safe friendly neighborhood. Features breathtaking ravine view w/sunfilled finished walkout basement. Amazing 12 ft ceiling on main&9 ft on 2nd. 4 Bedrooms and a huge Family room on 2nd floor, 5th Br ensuite in basement. 6inch Hardwood floor through out. Open Concept Kitchen W/Granite counter, Granite center island, Upgraded Cabinets, Under Cabinets Light, a full set of top-line Miele appliances! Great Room With Gas Fireplace, Waffle Ceiling. Pot Light&Smooth Ceiling through out. Steps To Trail And Forest. Close To Community Center, Go train Station, Schools, Parks, Shopping Plaza, 404. (id:51532)
Tags
| Property Summary |
|---|
Property Type
Single Family
Building Type
House
Storeys
2
Square Footage
3500 - 5000 sqft
Community Name
Rural Aurora
Title
Freehold
Land Size
45.1 x 101.8 FT
Parking Type
Attached Garage,Garage
| Building |
|---|
Bedrooms
Above Grade
5
Bathrooms
Total
5
Partial
1
Interior Features
Appliances Included
Water softener, Water Heater, Blinds, Cooktop, Dryer, Microwave, Oven, Washer, Refrigerator
Flooring
Ceramic, Hardwood
Basement Features
Walk out
Basement Type
N/A (Finished)
Building Features
Features
Cul-de-sac, Ravine
Foundation Type
Concrete
Style
Detached
Square Footage
3500 - 5000 sqft
Structures
Deck
Heating & Cooling
Cooling
Central air conditioning
Heating Type
Forced air
Utilities
Utility Sewer
Sanitary sewer
Water
Municipal water
Exterior Features
Exterior Finish
Brick
Parking
Parking Type
Attached Garage,Garage
Total Parking Spaces
5
| Land |
|---|
Lot Features
Fencing
Fenced yard
| Level | Rooms | Dimensions |
|---|---|---|
| Second level | Laundry room | 2.61 m x 2.55 m |
| Family room | 5.43 m x 4.27 m | |
| Primary Bedroom | 4.67 m x 4.57 m | |
| Bedroom 2 | 3.35 m x 3.35 m | |
| Bedroom 3 | 5.41 m x 3.66 m | |
| Bedroom 4 | 4.21 m x 3.66 m | |
| Basement | Bedroom 5 | 3.15 m x 2.49 m |
| Main level | Great room | 5.49 m x 4.57 m |
| Dining room | 4.57 m x 4.06 m | |
| Living room | 4.25 m x 3.35 m | |
| Kitchen | 4.72 m x 4.68 m | |
| Eating area | 4.2 m x 3.46 m |
| Features | |||||
|---|---|---|---|---|---|
| Cul-de-sac | Ravine | Attached Garage | |||
| Garage | Water softener | Water Heater | |||
| Blinds | Cooktop | Dryer | |||
| Microwave | Oven | Washer | |||
| Refrigerator | Walk out | Central air conditioning | |||





























