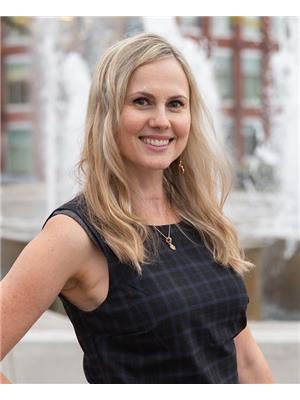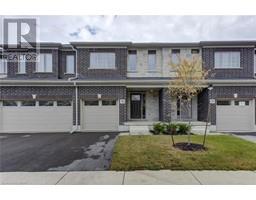1172 SWAN Street 60 - Ayr, Ayr, Ontario, CA
Address: 1172 SWAN Street, Ayr, Ontario
Summary Report Property
- MKT ID40682739
- Building TypeHouse
- Property TypeSingle Family
- StatusBuy
- Added3 days ago
- Bedrooms3
- Bathrooms2
- Area1481 sq. ft.
- DirectionNo Data
- Added On09 Dec 2024
Property Overview
Welcome to 1172 Swan Street in Ayr! This charming 1.5-story century home is situated on an almost half-acre lot, offering a country-style living experience with all the conveniences of being in town. On the main level, you'll love the open-concept layout featuring hardwood flooring throughout. The spacious kitchen, equipped with an updated grey stainless steel refrigerator and gas range, serves as the heart of the home, seamlessly connecting to the separate dining area and the living room at the front of the house. This level also includes a large, cozy family room with an electric fireplace and a four-piece bathroom. The upper level boasts three bedrooms, including a generously sized primary bedroom that could easily be converted back into a fourth bedroom. Additionally, there is a convenient two-piece bathroom on this level. The basement features a laundry room, utility room, a rough-in for an additional bathroom, and a finished bonus room that can serve as a recreation room, home office, or workout space. The mature lot measures approximately 80 feet wide and over 250 feet deep. It has a paved driveway that can accommodate 10+ cars, a fenced in-ground pool, a concrete patio complete with a hot tub, and a detached garage with a loft that offers plenty of space for a workshop. Located just a short drive from Highway 401, this home is close to schools, shopping, and other amenities. Extras: New Furnace & Water Softener, A/C (approx. 2021). (id:51532)
Tags
| Property Summary |
|---|
| Building |
|---|
| Land |
|---|
| Level | Rooms | Dimensions |
|---|---|---|
| Second level | 2pc Bathroom | Measurements not available |
| Bedroom | 8'9'' x 9'9'' | |
| Bedroom | 12'5'' x 9'7'' | |
| Primary Bedroom | 23'1'' x 8'2'' | |
| Basement | Bonus Room | 6'9'' x 6'0'' |
| Utility room | 11'2'' x 10'6'' | |
| Recreation room | 13'6'' x 8'1'' | |
| Laundry room | 11'5'' x 12'11'' | |
| Main level | 4pc Bathroom | Measurements not available |
| Family room | 14'11'' x 15'2'' | |
| Kitchen | 10'8'' x 14'11'' | |
| Dining room | 11'4'' x 10'6'' | |
| Living room | 11'3'' x 12'5'' |
| Features | |||||
|---|---|---|---|---|---|
| Paved driveway | Detached Garage | Dishwasher | |||
| Dryer | Refrigerator | Water softener | |||
| Washer | Gas stove(s) | Window Coverings | |||
| Hot Tub | Central air conditioning | ||||




















































