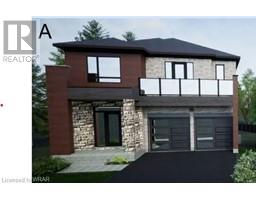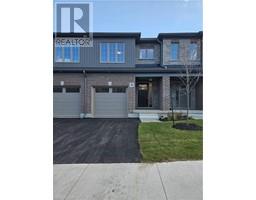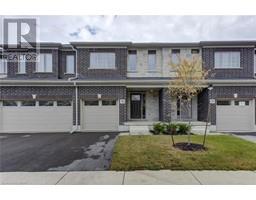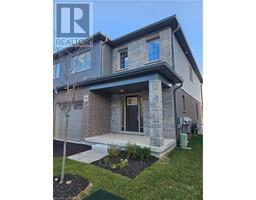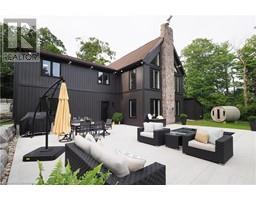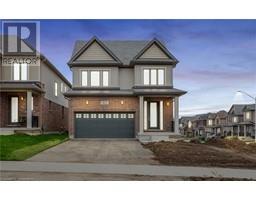2 GOLDIE MILL Road 60 - Ayr, Ayr, Ontario, CA
Address: 2 GOLDIE MILL Road, Ayr, Ontario
3 Beds3 Baths1843 sqftStatus: Buy Views : 999
Price
$799,900
Summary Report Property
- MKT ID40584884
- Building TypeRow / Townhouse
- Property TypeSingle Family
- StatusBuy
- Added22 weeks ago
- Bedrooms3
- Bathrooms3
- Area1843 sq. ft.
- DirectionNo Data
- Added On18 Jun 2024
Property Overview
Experience the West Mill Landing community by Freure Homes, nestled in the charming town of Ayr. Don't miss out on this 3-bedroom, 2.5-bathroom corner townhome. Featuring two distinct living spaces on the main floor and a generous kitchen with a sizable island for entertaining loved ones, this home boasts countless amenities. Enjoy the Granite Countertops, Stainless Steel Appliances, vinyl plank flooring, and more in this kitchen. The unfinished walkout basement provides ample space to tailor to your lifestyle. Minutes from 401 and Central to Kitchener, Cambridge, Paris and Woodstock. Walking distance to Grocery Store and Coffee Shop. Arrange a viewing today or visit our model home for further details. (id:51532)
Tags
| Property Summary |
|---|
Property Type
Single Family
Building Type
Row / Townhouse
Storeys
2
Square Footage
1843 sqft
Subdivision Name
60 - Ayr
Title
Condominium
Parking Type
Attached Garage
| Building |
|---|
Bedrooms
Above Grade
3
Bathrooms
Total
3
Partial
1
Interior Features
Appliances Included
Dishwasher, Dryer, Refrigerator, Stove, Washer
Basement Type
Full (Unfinished)
Building Features
Style
Attached
Architecture Style
2 Level
Square Footage
1843 sqft
Heating & Cooling
Cooling
Central air conditioning
Heating Type
Forced air
Utilities
Utility Sewer
Municipal sewage system
Water
Municipal water
Exterior Features
Exterior Finish
Brick Veneer, Vinyl siding
Maintenance or Condo Information
Maintenance Fees
$185 Monthly
Parking
Parking Type
Attached Garage
Total Parking Spaces
2
| Land |
|---|
Other Property Information
Zoning Description
Z5
| Level | Rooms | Dimensions |
|---|---|---|
| Second level | 3pc Bathroom | Measurements not available |
| Bedroom | 10'1'' x 11'3'' | |
| Bedroom | 11'2'' x 12'5'' | |
| 3pc Bathroom | Measurements not available | |
| Primary Bedroom | 13'4'' x 15'8'' | |
| Main level | 2pc Bathroom | Measurements not available |
| Great room | 19'6'' x 11'6'' | |
| Dining room | 11'3'' x 8'8'' | |
| Kitchen | 10'4'' x 9'9'' |
| Features | |||||
|---|---|---|---|---|---|
| Attached Garage | Dishwasher | Dryer | |||
| Refrigerator | Stove | Washer | |||
| Central air conditioning | |||||








































