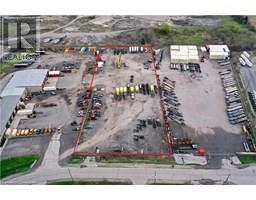24 HALL Street 60 - Ayr, Ayr, Ontario, CA
Address: 24 HALL Street, Ayr, Ontario
Summary Report Property
- MKT ID40757434
- Building TypeHouse
- Property TypeSingle Family
- StatusBuy
- Added7 days ago
- Bedrooms4
- Bathrooms2
- Area2387 sq. ft.
- DirectionNo Data
- Added On06 Aug 2025
Property Overview
Contemporary comfort & style while maintaining timeless character.... Built in 1905 and beautifully cared for, this stunning Village home offers many high quality updates. This home features 3+1brs & 2baths and a spacious third floor attic retreat. There's room for everyone. Step inside a new kitchen (2024)- a showstopper thoughtfully designed to blend seamlessly with the home's heritage charm - it features custom cabinetry, quartz countertops and high end Cafe appliances. Open concept dining room and a refreshed MF living space showcases a laundry room so stylish, it may just make you look forward to laundry day. There are two generous living spaces - a cozy living room w/gas FP & built in book shelves and a family room perfect for movie nights. The multiple living areas provide the flexibility of a quiet evening or get togethers that may be more lively. The third level attic offers a great flex space - bedroom, home office or teen retreat... possibilities are endless. Outside you will fall in love with the storybook curb appeal and generous 73x141' lot, lush perennial gardens, patio area and the powered shed could provide a great spot for a yoga studio, an exercise area, a hobbyists space or just extra storage. Deck has a hot tub and the covered porch provides a generous space to relax - it is picture perfect. The double detached garage and driveway parking provides lots of space for family and visitors to park. All of this is located on one of Ayr's most picturesque streets - just steps away from parks, school and Ayr's charming downtown core. (id:51532)
Tags
| Property Summary |
|---|
| Building |
|---|
| Land |
|---|
| Level | Rooms | Dimensions |
|---|---|---|
| Second level | 4pc Bathroom | Measurements not available |
| Bedroom | 12'2'' x 9'11'' | |
| Bedroom | 12'2'' x 9'11'' | |
| Primary Bedroom | 19'10'' x 11'8'' | |
| Third level | Bedroom | 27'6'' x 19'10'' |
| Main level | Other | 9'7'' x 6'11'' |
| Family room | 19'10'' x 11'10'' | |
| Living room | 11'8'' x 19'10'' | |
| Foyer | 9'11'' x 6'7'' | |
| 2pc Bathroom | Measurements not available | |
| Laundry room | 9'4'' x 27'5'' | |
| Dining room | 12'5'' x 13'11'' | |
| Kitchen | 11'6'' x 13'10'' |
| Features | |||||
|---|---|---|---|---|---|
| Paved driveway | Skylight | Gazebo | |||
| Automatic Garage Door Opener | Detached Garage | Dishwasher | |||
| Water softener | Garage door opener | Hot Tub | |||
| Central air conditioning | |||||
















































