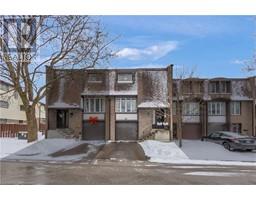58 MARY WATSON Street 60 - Ayr, Ayr, Ontario, CA
Address: 58 MARY WATSON Street, Ayr, Ontario
Summary Report Property
- MKT ID40687116
- Building TypeHouse
- Property TypeSingle Family
- StatusBuy
- Added5 days ago
- Bedrooms4
- Bathrooms4
- Area2880 sq. ft.
- DirectionNo Data
- Added On02 Jan 2025
Property Overview
Welcome to 58 Mary Watson Street, a stunning 4-bedroom, 3.5-bathroom detached home on a prime corner lot within Ayr. Offering approximately 2900 sq. ft. of elegant living space, this residence features 9-foot ceiling on main floor, oak hardwood flooring, and a office-cum-living space on the main floor. The gourmet Kitchen boasts quartz countertops, stainless steel appliances, and a spacious family area with a gas fireplace. Upstairs, the primary suite is a luxurious retreat with a frameless glass shower and soaker tub, while other bedroom has it own private bath and other two additional bedrooms share a Jack and Jill bathroom. Enjoy modern conveniences like a 3-ton A/C system, upgraded lighting, and a conduit for an electric vehicle charger. This exceptional home combines sophistication and functionality—don’t miss your chance to make it yours! (id:51532)
Tags
| Property Summary |
|---|
| Building |
|---|
| Land |
|---|
| Level | Rooms | Dimensions |
|---|---|---|
| Second level | 4pc Bathroom | Measurements not available |
| 5pc Bathroom | Measurements not available | |
| Laundry room | Measurements not available | |
| Games room | 9'6'' x 8'4'' | |
| 5pc Bathroom | Measurements not available | |
| Bedroom | 13'0'' x 13'0'' | |
| Bedroom | 12'4'' x 11'0'' | |
| Bedroom | 10'0'' x 11'0'' | |
| Primary Bedroom | 15'0'' x 17'0'' | |
| Main level | 2pc Bathroom | Measurements not available |
| Dining room | 15'6'' x 12'8'' | |
| Library | 10'0'' x 8'6'' | |
| Breakfast | 8'10'' x 15'6'' | |
| Kitchen | 8'8'' x 15'6'' | |
| Living room | 10'0'' x 18'0'' |
| Features | |||||
|---|---|---|---|---|---|
| Paved driveway | Country residential | Attached Garage | |||
| Dishwasher | Dryer | Microwave | |||
| Water softener | Water purifier | Washer | |||
| Gas stove(s) | Window Coverings | Garage door opener | |||
| Central air conditioning | |||||


































































