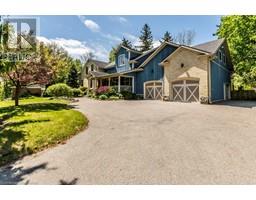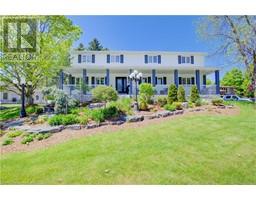63 HILLTOP Drive 60 - Ayr, Ayr, Ontario, CA
Address: 63 HILLTOP Drive, Ayr, Ontario
Summary Report Property
- MKT ID40716845
- Building TypeHouse
- Property TypeSingle Family
- StatusBuy
- Added3 weeks ago
- Bedrooms3
- Bathrooms2
- Area1132 sq. ft.
- DirectionNo Data
- Added On15 Apr 2025
Property Overview
Live where charm meets functionality at 63 Hilltop Drive in Ayr. This immaculate 3-bedroom detached home features modern laminate flooring on both the main and upper levels, adding style and durability throughout. The bright, open-concept eat-in kitchen is well-equipped with stainless steel appliances and walks out to a backyard you’ll never want to leave. Picture summer evenings by your inground pool, relaxing at the tiki bar, and weekend BBQs on the low-maintenance composite deck. The finished basement provides an ideal space for a home office, media room, or play area. Located just steps from Cedar Creek Public School, nearby parks, and tranquil walking trails, and only a 10-minute drive to Highway 401 — this is family living with flair. (id:51532)
Tags
| Property Summary |
|---|
| Building |
|---|
| Land |
|---|
| Level | Rooms | Dimensions |
|---|---|---|
| Second level | Bedroom | 9'2'' x 9'2'' |
| Bedroom | 9'2'' x 9'2'' | |
| 4pc Bathroom | Measurements not available | |
| Bedroom | 12'0'' x 10'0'' | |
| Main level | 2pc Bathroom | 9'2'' x 11'0'' |
| Kitchen | 18'2'' x 9'1'' | |
| Living room/Dining room | 18'0'' x 10'0'' |
| Features | |||||
|---|---|---|---|---|---|
| Paved driveway | Attached Garage | Dishwasher | |||
| Dryer | Stove | Washer | |||
| Microwave Built-in | Window Coverings | Central air conditioning | |||





































