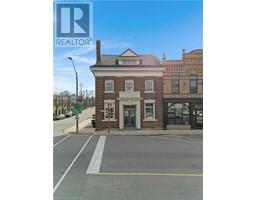216 LESLIE DAVIS Street 60 - Ayr, Ayr, Ontario, CA
Address: 216 LESLIE DAVIS Street, Ayr, Ontario
Summary Report Property
- MKT ID40714021
- Building TypeHouse
- Property TypeSingle Family
- StatusRent
- Added4 weeks ago
- Bedrooms4
- Bathrooms3
- AreaNo Data sq. ft.
- DirectionNo Data
- Added On16 Apr 2025
Property Overview
This recently constructed residence epitomizes luxury living with the charm of a quaint small town. As you step inside, you'll be welcomed by an array of enhancements that exude an air of sophistication. The kitchen showcases sleek granite countertops designed with a contemporary flair, while the dining area features a transom patio door that bathes the space in natural light. The living room, adorned with fireplace, creates the ideal atmosphere for relaxation. The main floor also accommodates a mudroom, providing direct access to the garage, storage space, and a convenient 2-piece bathroom to meet your family's needs. Venturing upstairs, you'll discover even more exceptional features that elevate this home to the next level. The primary bedroom retreat boasts not one, but two walk-in closets, and a sumptuous 5-piece ensuite that offers the pinnacle of comfort and luxury. Bedroom 2, 3 and 4 share main washroom. The basement, a blank canvas awaiting your personal touch, provides an opportunity to tailor the space to your unique desires. Meanwhile, the builder will take charge of the landscaping, driveway, and sidewalk, ensuring that the exterior of your home matches the interior in beauty and appeal. Nestled in Ayr, this residence combines the best of small-town living with the convenience of a larger town. Thanks to easy highway access, all your essential amenities are within easy reach, making this home a perfect blend of elegance and practicality. (id:51532)
Tags
| Property Summary |
|---|
| Building |
|---|
| Land |
|---|
| Level | Rooms | Dimensions |
|---|---|---|
| Second level | Bedroom | 10'8'' x 11'8'' |
| 4pc Bathroom | Measurements not available | |
| Bedroom | 10'6'' x 11'0'' | |
| Bedroom | 12'0'' x 11'0'' | |
| Full bathroom | Measurements not available | |
| Primary Bedroom | 15'9'' x 13'0'' | |
| Main level | Foyer | 8'8'' x 7'4'' |
| Great room | 18'6'' x 13'0'' | |
| Kitchen | 13'0'' x 8'6'' | |
| Breakfast | 13'0'' x 8'6'' | |
| 2pc Bathroom | Measurements not available |
| Features | |||||
|---|---|---|---|---|---|
| Attached Garage | Central air conditioning | ||||





















































