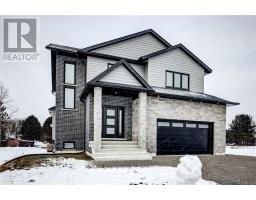2191 Fire Route P, Azilda, Ontario, CA
Address: 2191 Fire Route P, Azilda, Ontario
Summary Report Property
- MKT ID2121576
- Building TypeHouse
- Property TypeSingle Family
- StatusBuy
- Added4 days ago
- Bedrooms6
- Bathrooms4
- Area0 sq. ft.
- DirectionNo Data
- Added On08 Apr 2025
Property Overview
Welcome to this stunning 6-bedroom, 3.5-bathroom home located on the beautiful Whitewater Lake. With 3 spacious bedrooms on the upper floor and 3 additional bedrooms on the lower level, this home offers plenty of space for family and guests. The main floor has been thoughtfully updated with high-end finishes, featuring a gorgeous kitchen with marble flooring, stainless steel appliances, and an open, inviting layout perfect for both everyday living and entertaining. The home has seen numerous updates and upgrades, including each bathroom for every main floor bedroom. All interior doors and handles have been replaced, along with fresh paint, new baseboards, and trim, giving the entire home a modern, polished feel. The large bright windows flood the space with natural light and offer amazing views of the surrounding area. The lower level is partially finished and ready for the new owners to complete to their liking. With a walkout basement, you have easy access to the outdoors and additional opportunities to customize the space. The detached garage provides ample storage, and the property includes more parking spaces for added convenience. This home is truly a gem, with so much potential to make it your own. Be sure to check out the list of updates and upgrades in the supplements for more details on what has been done! (id:51532)
Tags
| Property Summary |
|---|
| Building |
|---|
| Land |
|---|
| Level | Rooms | Dimensions |
|---|---|---|
| Lower level | Bedroom | 11.5 x 11.1 |
| Bedroom | 11.9 x 11.6 | |
| Main level | Primary Bedroom | 13.11 x 13.6 |
| Laundry room | 9.8 x 8.11 | |
| Dining room | 16.2 x 14.0 | |
| Bedroom | 12.6 x 10.10 | |
| Ensuite | 9.6 x 7.5 | |
| Bathroom | 7.10 x 5.10 | |
| Living room | 23.8 x 14.4 | |
| Kitchen | 13 x 13.4 |
| Features | |||||
|---|---|---|---|---|---|
| Detached Garage | Garage | Central air conditioning | |||































