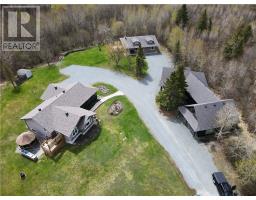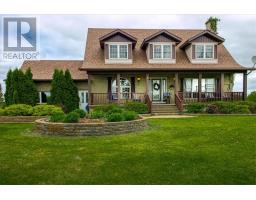270 Landry Street, Azilda, Ontario, CA
Address: 270 Landry Street, Azilda, Ontario
Summary Report Property
- MKT ID2118523
- Building TypeHouse
- Property TypeSingle Family
- StatusBuy
- Added14 weeks ago
- Bedrooms4
- Bathrooms2
- Area0 sq. ft.
- DirectionNo Data
- Added On13 Aug 2024
Property Overview
Attention waterfront dreamers! Welcome to 270 Landry Street in Azilda! A beautiful updated 3+1 bedroom home that gives you full access to Whitewater Lake via Landry River. Located just short of a 15 minute drive from the city's core, nestled in a very quiet and family friendly oriented neighborhood, drive into your spacious driveway and be dazzled by the backyard oasis. The large driveway and 2 car heated garage offer tons of space for all the toys that come with this kind of lifestyle. Upon entering the home, you’ll be greeted with a large split entry foyer with walk in closet that leads you to the main floor and to the lower level. The main floor has an open concept kitchen/dining and living room with garden doors to a large deck with a peaceful retreat overlooking the water. The lower level offers a cozy family room, additional bedroom, bathroom, storage and has potential to convert to an in-law suite! Enjoy fabulous fishing, boating and relaxing all summer long!! Don't miss out on this opportunity to own your own piece of paradise. (id:51532)
Tags
| Property Summary |
|---|
| Building |
|---|
| Land |
|---|
| Level | Rooms | Dimensions |
|---|---|---|
| Basement | Bathroom | 7.5 x 7.11 |
| Bedroom | 15.2 x 12.4 | |
| Recreational, Games room | 21.2 x 24.6 | |
| Main level | Bathroom | 7.9 x 8.1 |
| Bedroom | 8.11 x 11.7 | |
| Bedroom | 9.4 x 10.3 | |
| Primary Bedroom | 11.5 x 10.3 | |
| Living room | 12.8 x 10.7 | |
| Dining room | 11.6 x 11.8 | |
| Kitchen | 10.3 x 11.8 | |
| Foyer | 7.1 x 12.7 |
| Features | |||||
|---|---|---|---|---|---|
| Gravel | |||||


































































