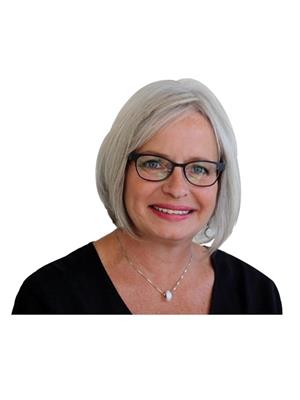227 Shore Road, Baddeck, Nova Scotia, CA
Address: 227 Shore Road, Baddeck, Nova Scotia
Summary Report Property
- MKT ID202419591
- Building TypeHouse
- Property TypeSingle Family
- StatusBuy
- Added14 weeks ago
- Bedrooms2
- Bathrooms2
- Area1168 sq. ft.
- DirectionNo Data
- Added On14 Aug 2024
Property Overview
This lovely property in Baddeck features a beautiful, immaculate contemporary home on Shore Road! What a gem it is! Wow! The house is stylish, and ideally-located on a beautiful lot with a circular drive, and has municipal water and sewer. The house was built fourteen years ago by the great Benny Rieswyk, and his crew, and is ICF construction, with CanExel siding (full partially-finished basement features three egress windows for future development potential. If finished, the basement would add 730 square feet of living space). Open-concept living/dining/kitchen, entry, full bathroom, and bedroom on the main floor. Polytech windows provide beautiful light throughout this south-facing house. Upstairs there is a principle bedroom with a walk-in closet, a full bathroom, and loft area which could be utilized as an office or living space. There is a front and side verandah, and an upper deck off the loft. Flooring is Finewood birch and Honduras pitch pine, with vinyl snap-lock in the main entrance area, and first floor bathroom. The property is situated within walking distance of downtown Baddeck, and features lovely views overlooking the Bras d?Or Lakes! This great property is absolutely lovely just as is, and there is plenty of potential for interesting landscaping ideas with the spacious front yard and circular drive. The property has been surveyed and the title has been migrated to the land titles system. Ready to move in, and enjoy! (id:51532)
Tags
| Property Summary |
|---|
| Building |
|---|
| Level | Rooms | Dimensions |
|---|---|---|
| Second level | Bath (# pieces 1-6) | 8.3 x 7.9 |
| Bedroom | 11 x 12.4 less 3.2 x 2 | |
| Den | 9.10 x 9.5 | |
| Main level | Bath (# pieces 1-6) | 5.3 x 6. + shower less closet |
| Bedroom | 12.4 x 10.8 | |
| Kitchen | 13.8 x 10 includes dining area | |
| Living room | 13.8 x 11.7 |
| Features | |||||
|---|---|---|---|---|---|
| Balcony | Level | Gravel | |||
| Stove | Dishwasher | Dryer | |||
| Washer | Microwave | Refrigerator | |||





















































