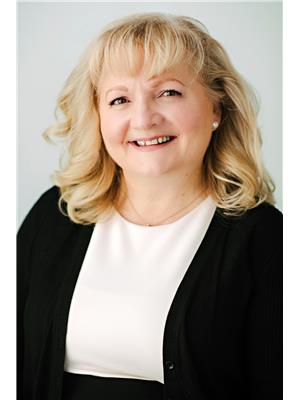144 BREWERY Street 661 - Baden/Phillipsburg/St. Agatha, Baden, Ontario, CA
Address: 144 BREWERY Street, Baden, Ontario
Summary Report Property
- MKT ID40605386
- Building TypeHouse
- Property TypeSingle Family
- StatusBuy
- Added22 weeks ago
- Bedrooms4
- Bathrooms3
- Area1801 sq. ft.
- DirectionNo Data
- Added On16 Jun 2024
Property Overview
Small town living! Just move right in and enjoy this charming 4 bedroom, 2.5 bath century home with addition and detached garage located on an expansive .25 Acre lot, on a quiet street in the lovely town of Baden!! Lots of versatility and options on the main floor with a renovated kitchen with quartz counters, a living/dining room with freestanding electric fireplace, family room, light filled primary bedroom with walkout to deck, walkthrough closet with built-ins, and 5 piece ensuite privileges, as well as an additional 3 piece bath. The upper level has 3 bedrooms and a handy 2 piece bath! Substantial updates inside and out in the last few years including a basement waterproofing with gunite, new weeping system, spray foam insulation in headers and entry ways, spray foam in kitchen exterior wall, upgraded electrical panels in house and garage, concrete drive with drainage system, exterior siding, garage roof and door, furnace and a/c. The yard is simply amazing with multiple decks to relax on while you enjoy all the space it offers! (id:51532)
Tags
| Property Summary |
|---|
| Building |
|---|
| Land |
|---|
| Level | Rooms | Dimensions |
|---|---|---|
| Second level | 2pc Bathroom | Measurements not available |
| Bedroom | 8'3'' x 10'3'' | |
| Bedroom | 12'2'' x 11'1'' | |
| Bedroom | 10'4'' x 14'2'' | |
| Main level | Full bathroom | Measurements not available |
| 3pc Bathroom | Measurements not available | |
| Primary Bedroom | 16'2'' x 13'1'' | |
| Kitchen | 18'5'' x 13'11'' | |
| Family room | 16'2'' x 11'4'' | |
| Dining room | 7'9'' x 14'5'' | |
| Living room | 11'3'' x 14'5'' |
| Features | |||||
|---|---|---|---|---|---|
| Detached Garage | Dishwasher | Dryer | |||
| Microwave | Refrigerator | Stove | |||
| Water softener | Washer | Central air conditioning | |||




























































