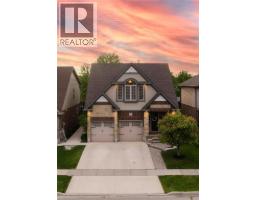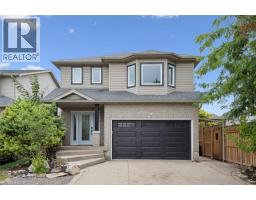172 GOLF LINKS Drive Unit# 151 666 - Foxboro, Baden, Ontario, CA
Address: 172 GOLF LINKS Drive Unit# 151, Baden, Ontario
Summary Report Property
- MKT ID40741086
- Building TypeHouse
- Property TypeSingle Family
- StatusBuy
- Added3 days ago
- Bedrooms3
- Bathrooms3
- Area1818 sq. ft.
- DirectionNo Data
- Added On24 Aug 2025
Property Overview
Welcome to the sought-after picturesque Foxboro Green Adult Lifestyle Community, nestled beside the Foxwood Golf Course. If you've been dreaming of a home that backs onto a golf course, your search ends here. This inviting 3-bedroom, 3-bathroom Juniper model boasts 1,818 sq ft of comfortable living space and is located on one of the premium lots within the community. This home offers elegant living & dining areas, an open-concept eat-in kitchen with hardwood flooring & maple cabinetry which seamlessly connects to the bright family room with access to the large deck to enjoy the picturesque view & professionally landscaped gardens. The main floor is completed by a spacious primary bedroom featuring an updated 3-piece ensuite bath & walk-in closet, a second bedroom, a 4 pc main bath and convenient main floor laundry. Descend to the lower level to where you’ll appreciate the large recreation room complete with a games area, a new electric fireplace, a 3-piece jack & Jill bath, bedroom to accommodate overnight guests, a den & mud room at the foot of the convenient walk-down stairs from the garage. The unfinished area offers ample storage space and a cold cellar. This home boasts a double garage, all-brick exterior and in-ground sprinkler system. As a resident of Foxboro Green, you'll have access to the community Recreation Centre, featuring a swimming pool, sauna, whirlpool, tennis/pickleball courts, gym, party room, library, and more. Explore the 4.5 km of scenic walking trails that wind through this picturesque community. Located 10 minutes from Waterloo, Costco & Ira Needles Boardwalk. This active lifestyle awaits you! (id:51532)
Tags
| Property Summary |
|---|
| Building |
|---|
| Land |
|---|
| Level | Rooms | Dimensions |
|---|---|---|
| Basement | Cold room | 13'3'' x 5'1'' |
| Utility room | 26'5'' x 21'7'' | |
| Den | 13'3'' x 9'5'' | |
| 3pc Bathroom | Measurements not available | |
| Bedroom | 12'1'' x 12'11'' | |
| Recreation room | 24'6'' x 30'5'' | |
| Main level | Full bathroom | Measurements not available |
| Primary Bedroom | 14'9'' x 15'6'' | |
| Laundry room | 7'3'' x 9'0'' | |
| 4pc Bathroom | Measurements not available | |
| Bedroom | 11'0'' x 11'10'' | |
| Dinette | 6'10'' x 10'0'' | |
| Kitchen | 14'8'' x 10'0'' | |
| Family room | 14'7'' x 13'6'' | |
| Dining room | 15'10'' x 12'0'' | |
| Living room | 14'2'' x 11'7'' |
| Features | |||||
|---|---|---|---|---|---|
| Country residential | Sump Pump | Automatic Garage Door Opener | |||
| Attached Garage | Central Vacuum | Dishwasher | |||
| Dryer | Freezer | Oven - Built-In | |||
| Refrigerator | Stove | Water softener | |||
| Water purifier | Washer | Microwave Built-in | |||
| Window Coverings | Garage door opener | Central air conditioning | |||
| Exercise Centre | Party Room | ||||


























































