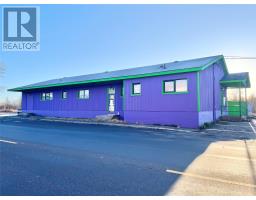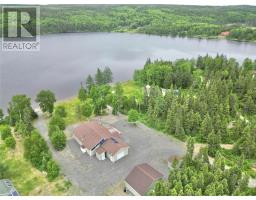87 Maple Street, Badger, Newfoundland & Labrador, CA
Address: 87 Maple Street, Badger, Newfoundland & Labrador
Summary Report Property
- MKT ID1289084
- Building TypeHouse
- Property TypeSingle Family
- StatusBuy
- Added1 weeks ago
- Bedrooms2
- Bathrooms1
- Area912 sq. ft.
- DirectionNo Data
- Added On12 Aug 2025
Property Overview
Waterfront Property on Little Red Indian River – Extensively Renovated & Move-In Ready! This beautiful home backs onto the serene waters of the Little Red Indian River offering a peaceful setting. If your an outdoor enthusiast you can leave right from your back yard on snowmobile/atvs to access the nearby Trans Canada Trailways! The fully landscaped lot features ample parking space, plus a detached 16' x 32' workshop and an 8' x 11' attached storage shed—ideal for hobbies or additional storage. Enjoy outdoor living with a two-level rear deck, complete with a gazebo and an above-ground pool—perfect for relaxing or entertaining family and friends on warm summer days. The home's exterior is finished with vinyl siding and windows, plus added insulation beneath the siding for improved energy efficiency; crawl space area great for storage with a poured concrete frost wall around perimeter. Inside, extensive renovations were completed in 2022, including electrical upgrade to 200-amp service & installation of electric heating; new water lines and drain pipes throughout most of the home; updated light fixtures in most areas just to name a few. In August 2025, new flooring was installed in dining room, living room, hallway, and bathroom, adding a fresh and modern touch. Step into the spacious rear foyer and enter the bright, open-concept kitchen, dining, and living area which was renovated in 2022. The kitchen features custom cabinetry, a large island with a lunch bar, and stainless steel appliances (included). Additional features include a laundry room, a full bathroom and two bedrooms—the primary boasting a walk-in closet. This property is the perfect blend of comfort, style, and outdoor enjoyment. Don’t miss out on the opportunity to make this property your new family home! (id:51532)
Tags
| Property Summary |
|---|
| Building |
|---|
| Land |
|---|
| Level | Rooms | Dimensions |
|---|---|---|
| Main level | Other | 4'x8.3' closet |
| Primary Bedroom | 10'x11' | |
| Bedroom | 9.4'x9.5' | |
| Bath (# pieces 1-6) | 5'x9.5' 3pc | |
| Laundry room | 5.7'x8.3' | |
| Living room | 12.10'x14.3' | |
| Dining room | 8.5'x9.6' | |
| Kitchen | 9.6'x11.2' | |
| Foyer | 5.2'x7.7' |
| Features | |||||
|---|---|---|---|---|---|
| Other | Dishwasher | Refrigerator | |||
| Microwave | Stove | ||||































