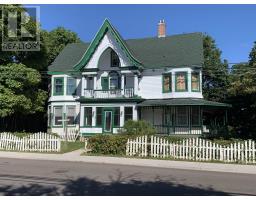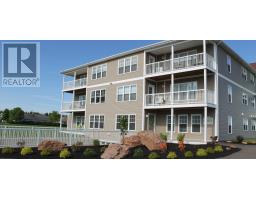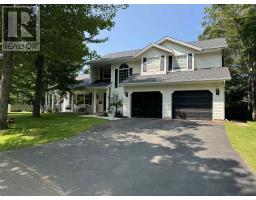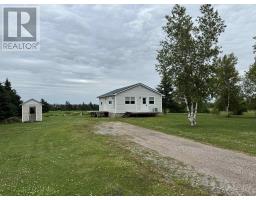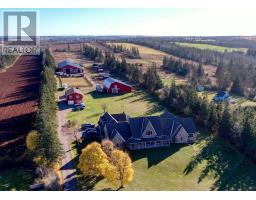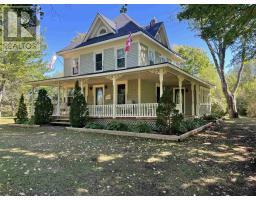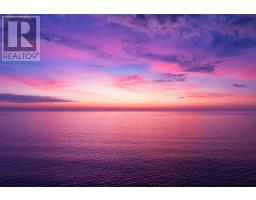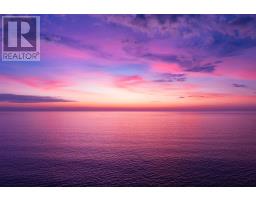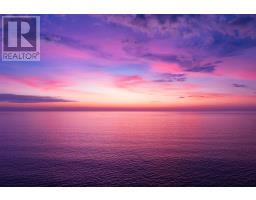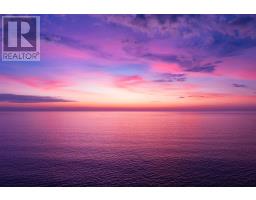79 Arsenault Road, Baie-Egmont, Prince Edward Island, CA
Address: 79 Arsenault Road, Baie-Egmont, Prince Edward Island
Summary Report Property
- MKT ID202515763
- Building TypeRecreational
- Property TypeRecreational
- StatusBuy
- Added30 weeks ago
- Bedrooms3
- Bathrooms1
- Area854 sq. ft.
- DirectionNo Data
- Added On26 Jun 2025
Property Overview
OCEAN FRONT COTTAGE with 161 feet of ocean front. When I think of summers in Prince Edward Island, the first two things that come to mind are relaxing in a beautiful cottage and enjoying a beach that stretches for miles; this cottage and property offer just that! Being on the south shore of the island, you are privy to the warmest ocean waters north of the Carolinas, and can enjoy some of the most beautiful sunsets just outside your front door. This cottage consists of an open concept kitchen, dining and living room with lots of windows to enjoy your ocean views, a primary bedroom, 2 additional bedrooms and a bathroom/laundry combo. The original cottage was repositioned on the 2.15 acre lot in 2020 and completely renovated including a 21' x 23' addition and the addition of a 682 sq.ft. wraparound deck to enjoy the views and ocean breeze when you are not exploring the shoreline or taking full advantage of the sand bars and extra-warm ocean water puddles at low tide. Property also includes a gazebo, garden shed and a pump house. Now is the time to obtain your Island paradise! (id:51532)
Tags
| Property Summary |
|---|
| Building |
|---|
| Level | Rooms | Dimensions |
|---|---|---|
| Main level | Kitchen | 15.7 x 19.11 |
| Dining room | Combined | |
| Living room | Combined | |
| Primary Bedroom | 11.7 x 11.6 | |
| Bedroom | 12.9 x 8.2 | |
| Bedroom | 8.2 x 8.2 | |
| Laundry / Bath | 10.2 x 8.1 |
| Features | |||||
|---|---|---|---|---|---|
| Treed | Wooded area | Sloping | |||
| Partially cleared | Level | Gazebo | |||
| Other | Stove | Washer/Dryer Combo | |||
| Microwave | Refrigerator | Water softener | |||






























