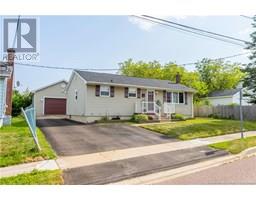6 Wood's Beach Lane, Baie Verte, New Brunswick, CA
Address: 6 Wood's Beach Lane, Baie Verte, New Brunswick
Summary Report Property
- MKT IDNB121575
- Building TypeHouse
- Property TypeSingle Family
- StatusBuy
- Added6 days ago
- Bedrooms3
- Bathrooms1
- Area1100 sq. ft.
- DirectionNo Data
- Added On06 Aug 2025
Property Overview
TWO YEAR OLD CUSTOM-BUILT YEAR ROUND BEACH GETAWAY! This property sits just steps to the water but also just over 20 minutes to Sackville or Amherst. Tucked into a beautiful lot and with beautiful details and upgrades throughout. Through the main entry is the stunning open-concept main floor - you'll notice the vaulted cedar ceilings that run throughout the home, as well as the oversized windows with views of the water. The kitchen is truly gorgeous with quartz countertops, and an oversized island perfect for hosting friends and family at the beach. This opens onto the living room with soaring floor to ceiling windows and a wood-burning fireplace. This leads into the 3-season enclosed sunroom with access to the cedar deck at the front. On one end of the home is the primary bedroom, and on the opposite end are two guest bedrooms and a full bathroom with laundry. The back deck has a fantastic outdoor shower built-in - all done in cedar. This home has some significant upgrades including: ICF foundation, spray-foam insulation in the entire building, new septic and drilled well, cedar ceilings and decks, a ductless heat pump for heating and cooling, and higher end appliances. There is an older detached garage building as well - perfect for workshop or storage. Two beach accesses to the warmest waters north of the Carolinas. A modern, comfortable beach home or summer destination. (id:51532)
Tags
| Property Summary |
|---|
| Building |
|---|
| Level | Rooms | Dimensions |
|---|---|---|
| Main level | Sunroom | 9'7'' x 15'6'' |
| 3pc Bathroom | 12'6'' x 8'7'' | |
| Bedroom | 11'8'' x 9'2'' | |
| Bedroom | 11'8'' x 8'6'' | |
| Primary Bedroom | 10'8'' x 13'2'' | |
| Living room | 11'1'' x 20'1'' | |
| Kitchen | 9'9'' x 22'6'' |
| Features | |||||
|---|---|---|---|---|---|
| Level lot | Detached Garage | Garage | |||
| Heat Pump | |||||























































