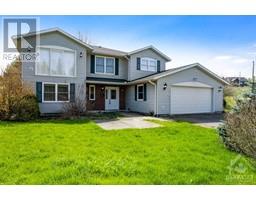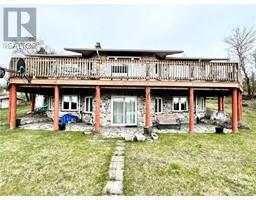1262 ENNIS ROAD Bennett Lake, Balderson, Ontario, CA
Address: 1262 ENNIS ROAD, Balderson, Ontario
Summary Report Property
- MKT ID1394107
- Building TypeHouse
- Property TypeSingle Family
- StatusBuy
- Added1 weeks ago
- Bedrooms1
- Bathrooms1
- Area0 sq. ft.
- DirectionNo Data
- Added On19 Jun 2024
Property Overview
Welcome to this meticulous off grid cottage boasting character and charm. Nestled on a stunning high lot overlooking Bennett Lake offering unparalleled privacy. Fully renovated in 2013, insulated cottage featuring large windows and quality finishes throughout. Completely turnkey with extensive upgrades, including the solar system updated in 2018. Drilled well 2016. Modern outhouse. Adjacent to cottage is Scandinavian-inspired winterized sauna that has sitting or guest room plus bathroom. Built in 2017 by Finnish carpenter, sauna offers cathedral ceilings and quality doors plus windows. Step outside to relax or entertain on one of the oversized decks with incredible views. Landscape complete with mature trees, meadows, privacy, tranquility, and 400' shoreline. This property blends modern amenities with comfort and style. A prime investment opportunity, appealing to Airbnb investors seeking unique and attractive rental property. Great fishing, swimming, and boating. Only 15 mins Perth. (id:51532)
Tags
| Property Summary |
|---|
| Building |
|---|
| Land |
|---|
| Level | Rooms | Dimensions |
|---|---|---|
| Main level | Other | 18'4" x 17'2" |
| Other | Other | 9'2" x 6'4" |
| Bedroom | 9'6" x 9'2" | |
| 2pc Bathroom | 6'4" x 3'3" |
| Features | |||||
|---|---|---|---|---|---|
| Park setting | Wooded area | Recreational | |||
| Open | Refrigerator | Cooktop | |||
| None | |||||








































