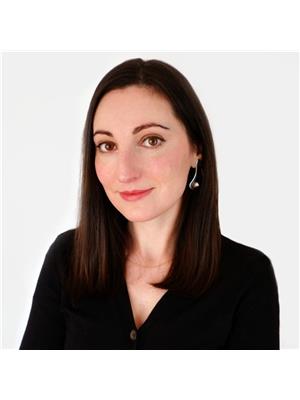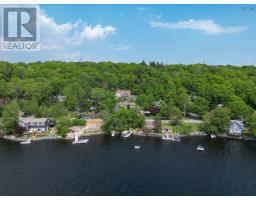8208/8268 Highway 311, Balfron, Nova Scotia, CA
Address: 8208/8268 Highway 311, Balfron, Nova Scotia
Summary Report Property
- MKT ID202525620
- Building TypeRecreational
- Property TypeSingle Family
- StatusBuy
- Added16 weeks ago
- Bedrooms1
- Bathrooms2
- Area474 sq. ft.
- DirectionNo Data
- Added On13 Oct 2025
Property Overview
Just 5 minutes from Tatamagouche and 20 minutes to Ski Wentworth is Hideaway Cabin a custom built log cabin that sits on 8 acres abutting the Waughs River. Stop at the Earltown General store on the way over to grab some fresh bread and delicious treats. Once there follow the long winding driveway through the woods and watch the property unfold. The cabin sits proud welcoming you on arrival. Inside the kitchen is fully equipped and features modern appliances. The dining area is customisable to suit depending on the number of guests. Put on the wood stove and get cozy in the living room (which also doubles as another bed space with a pull-out sofa). A full bathroom completes the ground floor. Up the stairs you will find the primary bedroom with half bath and a covered screened porch with views out to the river. Back outside there is a wrap around deck leading from the front to the back of the property where you will find a camp fire set-up for roasting marshmallows under the starry night sky. There is a swimming hole (or skating rink!) and a cut path through long grass leading to the river. Fruit trees and berry bushes are aplenty. If you are looking for a great cottage or short term rental opportunity on the North Shore this might just be it. This property is four seasons and turn-key. Book in your viewing today! (id:51532)
Tags
| Property Summary |
|---|
| Building |
|---|
| Level | Rooms | Dimensions |
|---|---|---|
| Second level | Primary Bedroom | 16.7 X 9 |
| Bath (# pieces 1-6) | 2 pc | |
| Main level | Eat in kitchen | 10.2 X 9 |
| Living room | 19.10 X 16 | |
| Bath (# pieces 1-6) | 4 pc |
| Features | |||||
|---|---|---|---|---|---|
| Recreational | Parking Space(s) | Barbeque | |||
| Range - Electric | Dryer - Electric | Washer | |||
| Microwave | Refrigerator | Heat Pump | |||





































