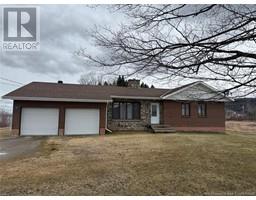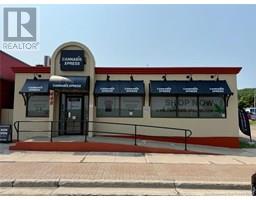25 Arseneault Street, Balmoral, New Brunswick, CA
Address: 25 Arseneault Street, Balmoral, New Brunswick
4 Beds2 Baths2571 sqftStatus: Buy Views : 519
Price
$320,000
Summary Report Property
- MKT IDNB121777
- Building TypeHouse
- Property TypeSingle Family
- StatusBuy
- Added33 weeks ago
- Bedrooms4
- Bathrooms2
- Area2571 sq. ft.
- DirectionNo Data
- Added On30 Jun 2025
Property Overview
Welcome to 25 Arseneault, Balmoral. This beautiful property is ideal for a family, quiet neighbourhood and close to amusement parc & exterior ice hockey rink . The main floor has a kitchen, a breakfast nook, a living room, three bedrooms, a bathroom and a laundry area. The basement consists of a full kitchen, living room, family room, a bedroom, a bathroom, a furnace/storage room and an unfinished storage room. This house has two mini-split units, an attached garage and a large paved driveway. (id:51532)
Tags
| Property Summary |
|---|
Property Type
Single Family
Building Type
House
Storeys
1
Square Footage
1362 sqft
Title
Freehold
Land Size
1447 m2
Built in
1976
Parking Type
Attached Garage,Garage
| Building |
|---|
Bedrooms
Above Grade
3
Below Grade
1
Bathrooms
Total
4
Interior Features
Flooring
Ceramic, Laminate, Hardwood
Basement Type
Full (Finished)
Building Features
Features
Balcony/Deck/Patio
Foundation Type
Concrete
Architecture Style
Bungalow
Square Footage
1362 sqft
Total Finished Area
2571 sqft
Structures
Shed
Heating & Cooling
Cooling
Heat Pump
Heating Type
Baseboard heaters, Heat Pump
Utilities
Utility Sewer
Municipal sewage system
Water
Municipal water
Exterior Features
Exterior Finish
Brick, Vinyl
Parking
Parking Type
Attached Garage,Garage
| Level | Rooms | Dimensions |
|---|---|---|
| Basement | Storage | 17'8'' x 28'10'' |
| Workshop | 17'1'' x 10'6'' | |
| Bath (# pieces 1-6) | 8'3'' x 10'11'' | |
| Bedroom | 14'1'' x 15'7'' | |
| Living room | 14'1'' x 15'1'' | |
| Kitchen | 16'4'' x 15'1'' | |
| Family room | 20'3'' x 10'11'' | |
| Main level | Laundry room | 7'9'' x 5'3'' |
| Bath (# pieces 1-6) | 7'9'' x 6'5'' | |
| Bedroom | 12'0'' x 11'11'' | |
| Bedroom | 10'0'' x 11'11'' | |
| Bedroom | 13'8'' x 11'11'' | |
| Living room | 19'1'' x 15'4'' | |
| Dining nook | 8'0'' x 10'11'' | |
| Kitchen | 11'2'' x 10'11'' |
| Features | |||||
|---|---|---|---|---|---|
| Balcony/Deck/Patio | Attached Garage | Garage | |||
| Heat Pump | |||||

























