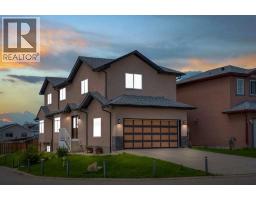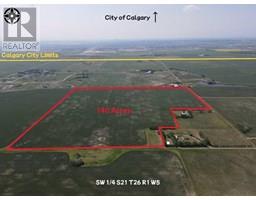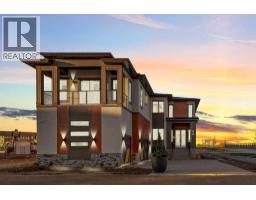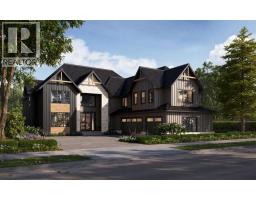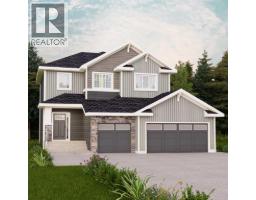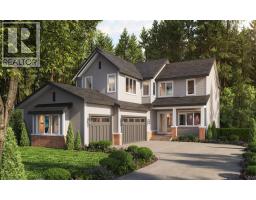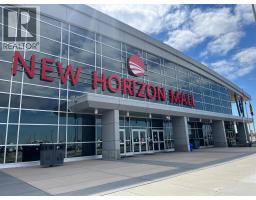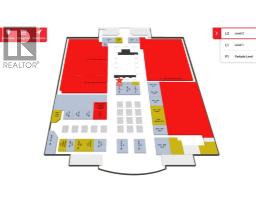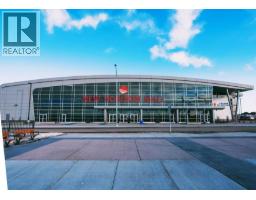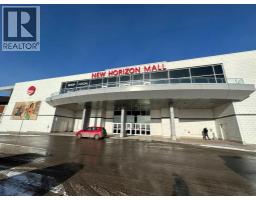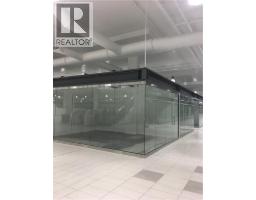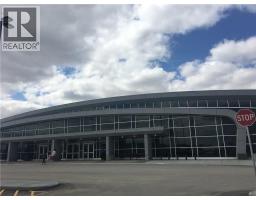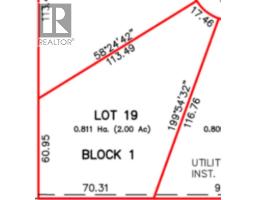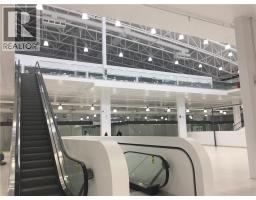106 Sunstone Way, Balzac, Alberta, CA
Address: 106 Sunstone Way, Balzac, Alberta
Summary Report Property
- MKT IDA2261668
- Building TypeHouse
- Property TypeSingle Family
- StatusBuy
- Added1 weeks ago
- Bedrooms5
- Bathrooms3
- Area2652 sq. ft.
- DirectionNo Data
- Added On06 Oct 2025
Property Overview
Welcome to a Stunning Triple Car Garage Home with 5 Bedrooms & 3 Full Bathrooms – Offering Over 2,600 Sq Ft of Luxury LivingThis beautifully crafted home blends elegance, upgrades, and functionality in every detail.Step into the open-concept main floor featuring soaring 10’ ceilings and luxury vinyl plank flooring. The gourmet kitchen is a chef’s dream with stainless steel appliances, granite countertops, a large central island perfect for entertaining, plus a spice kitchen with a gas stove. Elegant hanging lights and a chandelier will soon be installed by the builder, elevating the style of the home.The spacious living room is bathed in natural light from oversized windows and warmed by a sleek electric fireplace with modern tile surround. A full bedroom and 3-piece bathroom on the main floor provide ideal flexibility for guests or multigenerational living.Upstairs, the primary suite is a luxurious retreat with a spa-inspired 5-piece ensuite including dual sinks, a soaker tub, and a separate shower. Additional bedrooms are spacious and designed with family comfort in mind.The basement features a separate side entrance, offering endless possibilities: Finish it to your taste, or upgrade for just $100,000 to add a 2-Bedroom Legal Suite or a Fully Finished Basement – perfect for extra rental income or extended family living.Extra Upgrades & Features You’ll Love:•Triple Car Attached Garage•Rear Deck with Patio Doors (builder included)•Smart Energy Package•Upgraded Interior Selections•Front Sod included by the Seller – move-in ready landscaped yard? This home has it all – space, style, and the option to add even more value with a legal suite. Don’t miss your chance to own this remarkable property! Book your private tour today! (id:51532)
Tags
| Property Summary |
|---|
| Building |
|---|
| Land |
|---|
| Level | Rooms | Dimensions |
|---|---|---|
| Second level | 4pc Bathroom | 4.92 Ft x 10.08 Ft |
| 5pc Bathroom | 10.25 Ft x 11.58 Ft | |
| Bedroom | 10.25 Ft x 12.17 Ft | |
| Bedroom | 10.33 Ft x 13.08 Ft | |
| Bedroom | 10.92 Ft x 11.92 Ft | |
| Family room | 12.33 Ft x 14.25 Ft | |
| Primary Bedroom | 17.00 Ft x 20.25 Ft | |
| Main level | 4pc Bathroom | 7.92 Ft x 4.92 Ft |
| Bedroom | 10.92 Ft x 10.92 Ft | |
| Dining room | 14.00 Ft x 11.50 Ft | |
| Kitchen | 14.00 Ft x 11.17 Ft | |
| Other | 7.42 Ft x 6.75 Ft | |
| Living room | 15.00 Ft x 21.75 Ft |
| Features | |||||
|---|---|---|---|---|---|
| Level | Parking | Attached Garage(3) | |||
| Washer | Cooktop - Electric | Range - Gas | |||
| Dishwasher | Dryer | Microwave | |||
| Oven - Built-In | Garage door opener | None | |||












































