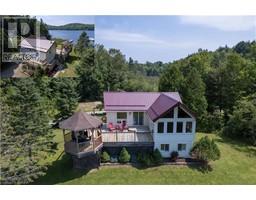132 NEWKIRK BOULEVARD, Bancroft, Ontario, CA
Address: 132 NEWKIRK BOULEVARD, Bancroft, Ontario
Summary Report Property
- MKT IDX10436114
- Building TypeHouse
- Property TypeSingle Family
- StatusBuy
- Added1 weeks ago
- Bedrooms2
- Bathrooms1
- Area0 sq. ft.
- DirectionNo Data
- Added On11 Dec 2024
Property Overview
BANCROFT BEAUTY WELCOMES YOU HOME! Welcome to this delightful & contemporary 2 bedroom, 1 bath home in the picturesque town of Bancroft perfect for a couple, retirement, small family or as an investment property. Spanning 1,053 sq ft on a generous 0.25-acre corner lot, this energy-efficient gem offers modern comforts & style. Built in 2018, the home boasts double insulated walls & ceiling, an electric ductless unit for heating & cooling, & backup baseboard heating. Step inside to discover an open concept living space that showcases a contemporary kitchen with a large island, fresh white cabinetry, & appliances. The spacious utility room doubles as a laundry area with ample storage. The extra-large 4-piece bathroom features elegant quartz countertops, while both bedrooms offer double closets for ample storage. Outside, you'll find two well-constructed sheds-one serving as a workshop and the other as a gym, both equipped with baseboard heaters-and a convenient covered storage area. Located in the charming community of Bancroft, this home is just moments away from the York River, local shopping, arts, provincial parks, & a variety of dining options. Experience the best of small-town living with modern conveniences. Make this exceptional home yours today! (id:51532)
Tags
| Property Summary |
|---|
| Building |
|---|
| Land |
|---|
| Level | Rooms | Dimensions |
|---|---|---|
| Main level | Kitchen | 3.1 m x 3.23 m |
| Dining room | 2.41 m x 3.23 m | |
| Living room | 5.51 m x 3.89 m | |
| Bathroom | 3.15 m x 2.82 m | |
| Bedroom | 3.63 m x 3 m | |
| Bedroom | 2.59 m x 2.82 m | |
| Utility room | 1.83 m x 3 m |
| Features | |||||
|---|---|---|---|---|---|
| Flat site | Level | Water Heater | |||
| Dishwasher | Dryer | Microwave | |||
| Refrigerator | Stove | Washer | |||
| Window Coverings | Air exchanger | ||||








































