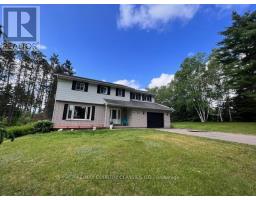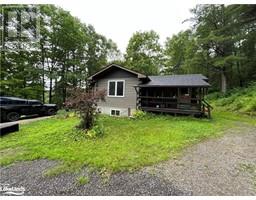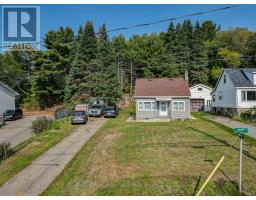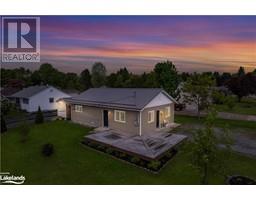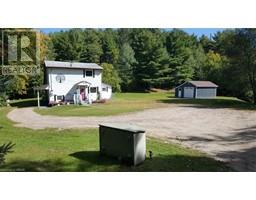741 JEFFREY LAKE ROAD, Bancroft, Ontario, CA
Address: 741 JEFFREY LAKE ROAD, Bancroft, Ontario
Summary Report Property
- MKT IDX8317224
- Building TypeHouse
- Property TypeSingle Family
- StatusBuy
- Added1 weeks ago
- Bedrooms3
- Bathrooms2
- Area0 sq. ft.
- DirectionNo Data
- Added On18 Jun 2024
Property Overview
Welcome to your picturesque 3-bedroom, 2-bathroom year-round home with 500 feet of private lakefront. The property features a cozy bunkie for guests and a detached double-car garage for extra storage and a gentle path down to the floating dock. Inside, marvel at the pine-covered cathedral ceilings and floor-to-ceiling windows, offering stunning lake views. The solarium with high-speed internet is ideal for working while enjoying the serene surroundings. Enjoy all-day sun and beautiful sunrises over the lake or dive off the floating dock into the crystal-clear waters. Paddleboarding or canoeing in the early morning light is a must. A brand-new steel roof, ICF foundation, in-floor radiant heating, and a heat pump ensure year-round comfort. Snowshoe or hike on nearby crown land, just steps away. Only eight minutes from town, the quiet municipal road is maintained year-round. Make this your private lakeside haven. (id:51532)
Tags
| Property Summary |
|---|
| Building |
|---|
| Level | Rooms | Dimensions |
|---|---|---|
| Basement | Utility room | 8.64 m x 3.54 m |
| Main level | Living room | 5.39 m x 5.37 m |
| Sunroom | 4.22 m x 5.14 m | |
| Kitchen | 3.51 m x 4.05 m | |
| Dining room | 5.33 m x 3.57 m | |
| Foyer | 2.93 m x 2.6 m | |
| Primary Bedroom | 5.67 m x 4.31 m | |
| Bedroom 2 | 3.64 m x 3.67 m | |
| Bedroom 3 | 4.92 m x 3.66 m | |
| Bathroom | 3.4 m x 2.39 m | |
| Bathroom | 4.26 m x 2.45 m | |
| Laundry room | 2.1 m x 2.23 m |
| Features | |||||
|---|---|---|---|---|---|
| Detached Garage | Alarm System | Dishwasher | |||
| Dryer | Freezer | Microwave | |||
| Refrigerator | Stove | Washer | |||
| Window Coverings | |||||

































