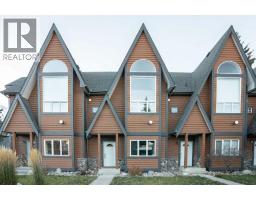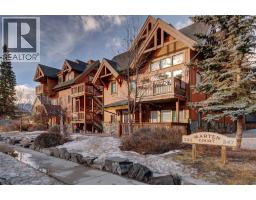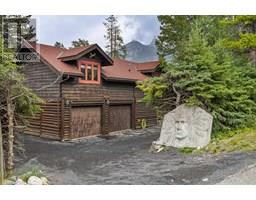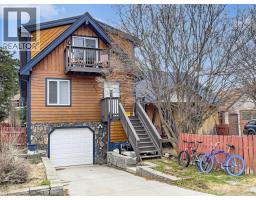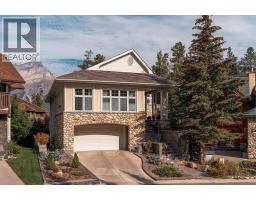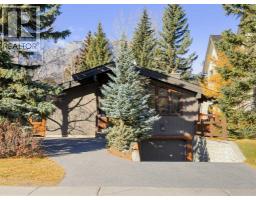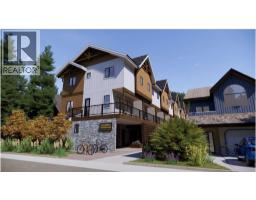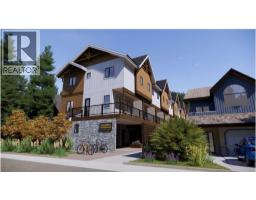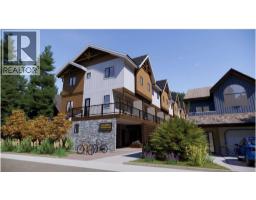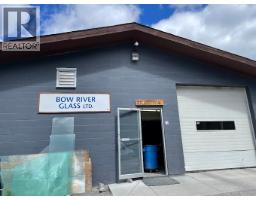125 Rainbow Avenue, Banff, Alberta, CA
Address: 125 Rainbow Avenue, Banff, Alberta
Summary Report Property
- MKT IDA2249719
- Building TypeHouse
- Property TypeSingle Family
- StatusBuy
- Added21 weeks ago
- Bedrooms4
- Bathrooms2
- Area1008 sq. ft.
- DirectionNo Data
- Added On19 Aug 2025
Property Overview
Prime Redevelopment Opportunity in the Heart of BanffNestled on a spacious 9,834 sq. ft. lot with breathtaking views towards the surrounding mountain vistas, this property offers a rare chance to secure a revenue-generating holding property with exceptional future potential.Currently improved with a well-maintained 1955-built home and a detached garage, the site produces steady rental income while you plan your next steps. The permitted zoning allows for up to an 8-plex development, and discretionary use provides the possibility for an apartment complex, subject to town planning approval.With convenient alley access—a valuable advantage for residents, guests, or construction access—this lot is well-positioned for a thoughtful multi-family build in one of Canada’s most sought-after mountain communities.Whether you’re planning your dream build, an investor looking to hold and generate income or a developer ready to bring new housing to the heart of Banff, opportunities like this are rare. (id:51532)
Tags
| Property Summary |
|---|
| Building |
|---|
| Land |
|---|
| Level | Rooms | Dimensions |
|---|---|---|
| Lower level | 3pc Bathroom | .00 Ft x .00 Ft |
| Living room | 22.75 Ft x 20.00 Ft | |
| Bedroom | 10.67 Ft x 10.67 Ft | |
| Dining room | 10.58 Ft x 8.83 Ft | |
| Kitchen | 11.25 Ft x 9.33 Ft | |
| Laundry room | 6.75 Ft x 17.58 Ft | |
| Furnace | 4.58 Ft x 8.00 Ft | |
| Main level | 4pc Bathroom | 8.00 Ft x 4.92 Ft |
| Bedroom | 8.00 Ft x 11.25 Ft | |
| Bedroom | 11.42 Ft x 7.92 Ft | |
| Dining room | 8.00 Ft x 10.25 Ft | |
| Kitchen | 11.33 Ft x 13.67 Ft | |
| Living room | 11.83 Ft x 22.58 Ft | |
| Primary Bedroom | 11.42 Ft x 9.92 Ft | |
| Storage | 3.42 Ft x 6.83 Ft |
| Features | |||||
|---|---|---|---|---|---|
| Back lane | Level | Detached Garage(1) | |||
| Refrigerator | Oven - Electric | Range - Electric | |||
| Stove | Washer & Dryer | None | |||
















































