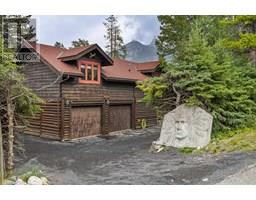140 Kootenay Avenue, Banff, Alberta, CA
Address: 140 Kootenay Avenue, Banff, Alberta
Summary Report Property
- MKT IDA2231289
- Building TypeHouse
- Property TypeSingle Family
- StatusBuy
- Added6 days ago
- Bedrooms6
- Bathrooms3
- Area1984 sq. ft.
- DirectionNo Data
- Added On04 Aug 2025
Property Overview
Prime Investment Opportunity in Banff - Exceptional Redevelopment Potential. This character home offers a rare combination of potential significant future development and rental income. Situated on a beautifully landscaped corner lot just under 12000 sq. ft. in one of Banff's most sought-after locations can't go unnoticed. The southern exposure affords views of the famous Banff Springs Hotel and the iconic Mt. Rundle. Currently configured as a six-bedroom home with multiple living spaces, a double-attached garage, and a sprawling landscaped yard, this residence provides steady rental potential while plans for redevelopment take shape. Whether you are considering multi-unit residential redevelopment or renovating or building your dream home this property is positioned for strong future value and growth. An unparalleled chance to secure a high-value property in one of Canada's most iconic mountain destinations. Invest now and capitalize on Banff's evolving real estate landscape. (id:51532)
Tags
| Property Summary |
|---|
| Building |
|---|
| Land |
|---|
| Level | Rooms | Dimensions |
|---|---|---|
| Basement | Bedroom | 8.92 Ft x 11.58 Ft |
| 3pc Bathroom | 10.42 Ft x 5.92 Ft | |
| Recreational, Games room | 14.25 Ft x 11.50 Ft | |
| Office | 9.00 Ft x 15.67 Ft | |
| Furnace | 10.92 Ft x 17.50 Ft | |
| Storage | 9.00 Ft x 7.83 Ft | |
| Main level | Living room | 25.58 Ft x 16.00 Ft |
| Kitchen | 12.25 Ft x 10.00 Ft | |
| Breakfast | 12.17 Ft x 10.00 Ft | |
| Dining room | 14.92 Ft x 12.00 Ft | |
| Primary Bedroom | 12.50 Ft x 12.00 Ft | |
| 3pc Bathroom | 6.92 Ft x 6.75 Ft | |
| Bedroom | 13.00 Ft x 9.00 Ft | |
| Bedroom | 9.33 Ft x 12.92 Ft | |
| 4pc Bathroom | 6.83 Ft x 5.50 Ft | |
| Bedroom | 8.50 Ft x 9.17 Ft | |
| Bedroom | 12.92 Ft x 9.00 Ft |
| Features | |||||
|---|---|---|---|---|---|
| Attached Garage(2) | Refrigerator | Oven - Electric | |||
| Range - Electric | Dryer | None | |||

























