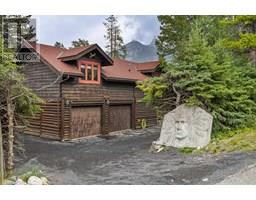216 Bow Avenue, Banff, Alberta, CA
Address: 216 Bow Avenue, Banff, Alberta
Summary Report Property
- MKT IDA2211789
- Building TypeHouse
- Property TypeSingle Family
- StatusBuy
- Added7 weeks ago
- Bedrooms3
- Bathrooms2
- Area1730 sq. ft.
- DirectionNo Data
- Added On15 Apr 2025
Property Overview
A Must See, Character Pan-Abode Home Located on Expansive 12,379 sq.ft. lot, on Exclusive River Front Location! This warm, inviting family home has been meticulously cared for and includes three bedrooms, two bathrooms, oversized family room with wet bar, spacious recreation room offering an additional bedroom area, two fireplaces, large laundry room on main level, private patio, loads of storage area and double detached heated garage along with additional off-street parking. This is truly an idyllic quiet and secluded location and just steps away from the Bow River with numerous walking/hiking paths and only one block from downtown Banff! With southwest exposure the home receives loads of sun and is complimented with terrific mountain views! (id:51532)
Tags
| Property Summary |
|---|
| Building |
|---|
| Land |
|---|
| Level | Rooms | Dimensions |
|---|---|---|
| Second level | Living room | 26.67 Ft x 19.75 Ft |
| Lower level | Recreational, Games room | 24.67 Ft x 17.42 Ft |
| 3pc Bathroom | 5.33 Ft x 6.00 Ft | |
| Main level | Dining room | 9.92 Ft x 11.75 Ft |
| Kitchen | 9.92 Ft x 10.08 Ft | |
| Primary Bedroom | 12.08 Ft x 14.17 Ft | |
| Bedroom | 9.25 Ft x 11.33 Ft | |
| Bedroom | 8.42 Ft x 10.67 Ft | |
| 3pc Bathroom | 5.58 Ft x 11.17 Ft | |
| Laundry room | 9.25 Ft x 9.08 Ft |
| Features | |||||
|---|---|---|---|---|---|
| Treed | See remarks | Back lane | |||
| PVC window | Level | Detached Garage(2) | |||
| Garage | Heated Garage | Other | |||
| Oversize | Refrigerator | Cooktop - Gas | |||
| Range - Electric | Dishwasher | Window Coverings | |||
| Washer & Dryer | None | ||||















































