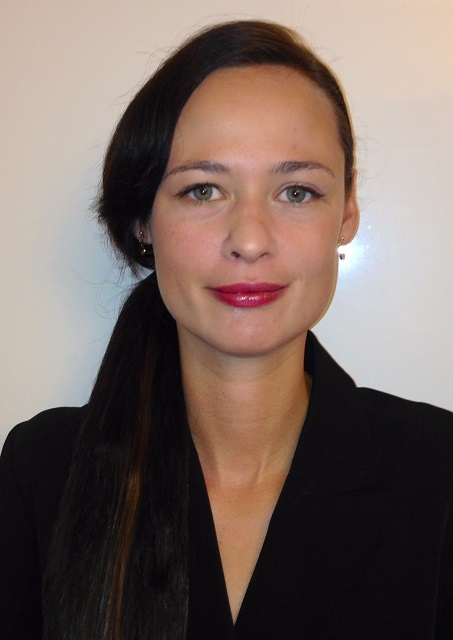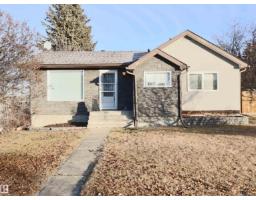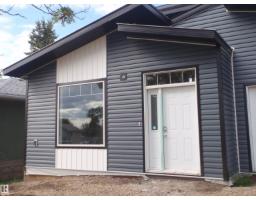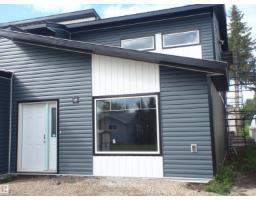4823 49A Street Barrhead, Barrhead, Alberta, CA
Address: 4823 49A Street, Barrhead, Alberta
Summary Report Property
- MKT IDE4466081
- Building TypeHouse
- Property TypeSingle Family
- StatusBuy
- Added9 weeks ago
- Bedrooms5
- Bathrooms3
- Area1367 sq. ft.
- DirectionNo Data
- Added On18 Nov 2025
Property Overview
Wonderful family home just a stones throw away from the in town golf course! Enjoy living in a mature neighbourhood in Barrhead offering you larger yard sizes and mature trees and landscaping. This home has been thoughtfully maintained and is ready for a new family to call it home! The main floor features large windows, bright spaces and cozy nooks lending itself well to family life and entertaining. On the main floor you will find the kitchen, dining and living room as well as a den, Master bedroom with ensuite and double closets, family bathroom and second bedroom. The basement is fully finished with three bedrooms, bathroom, laundry and utility rooms as well as large family area and flex space that can be used for whatever your heart desires. The backyard is the perfect size and is complimented by both 2 patio areas, green space and lovely landscaping. Attached to the home you will find a good sized double car garage! All in all the perfect family home. (id:51532)
Tags
| Property Summary |
|---|
| Building |
|---|
| Land |
|---|
| Level | Rooms | Dimensions |
|---|---|---|
| Basement | Family room | 3.7 m x 3.2 m |
| Bedroom 3 | 4.2 m x 2.6 m | |
| Bedroom 4 | 3.4 m x 3.3 m | |
| Bedroom 5 | 3.1 m x 2.7 m | |
| Main level | Living room | 6.7 m x 4.8 m |
| Dining room | 2.9 m x 3.6 m | |
| Kitchen | 3.6 m x 3 m | |
| Den | 3.7 m x 4.6 m | |
| Primary Bedroom | 3.6 m x 4.4 m | |
| Bedroom 2 | 2.9 m x 3.5 m |
| Features | |||||
|---|---|---|---|---|---|
| See remarks | Flat site | Lane | |||
| No Animal Home | No Smoking Home | Attached Garage | |||
| Dishwasher | Dryer | Refrigerator | |||
| Storage Shed | Stove | Washer | |||
| Central air conditioning | Vinyl Windows | ||||



































































