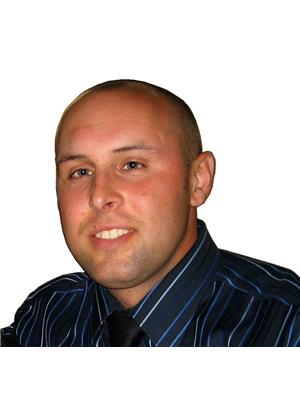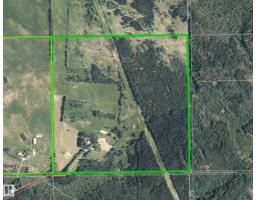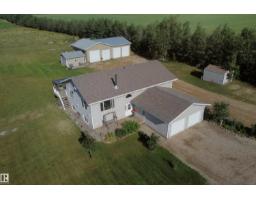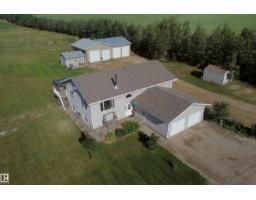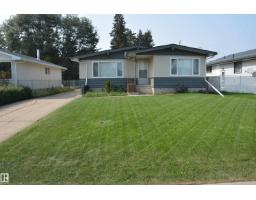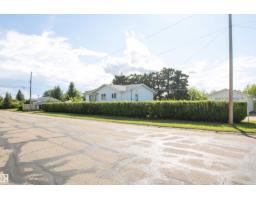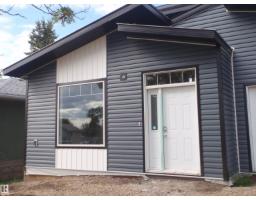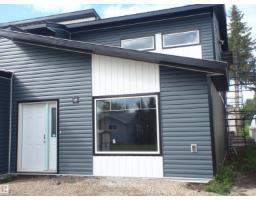4903 58 ST Barrhead, Barrhead, Alberta, CA
Address: 4903 58 ST, Barrhead, Alberta
Summary Report Property
- MKT IDE4444878
- Building TypeHouse
- Property TypeSingle Family
- StatusBuy
- Added11 weeks ago
- Bedrooms4
- Bathrooms4
- Area2260 sq. ft.
- DirectionNo Data
- Added On28 Jun 2025
Property Overview
Unbelievable Property & Premier Home w/ irreplaceable location in private cul de sac backing onto treed green space. 2 story home features over 3400sq ft of exceptionally finished living space from top to bottom. Large bright & airy open spaces w/ hardwood & tile throughout. Main floor living room w/ feature fireplace, exquisite kitchen cabinetry w/ hard top counters & SS appliances. Dining room access to wrap around upper deck including panoramic view of surrounding park land as well as high end hidden hot tub & 2nd entertainment deck. 2nd floor features 4 beds including grand master suite w/ private soaker tub & custom shower ensuite along w/ his and her closet space. Walk out basement features spacious recreation opening onto covered patio & professionally landscaped & privacy fenced yard. Lush green grass, mature accenting trees & landscape features plus much more than can be listed. An absolute must see & have property w/ replacement costs far exceeding the asking price ready & awaiting you & yours. (id:51532)
Tags
| Property Summary |
|---|
| Building |
|---|
| Land |
|---|
| Level | Rooms | Dimensions |
|---|---|---|
| Basement | Storage | Measurements not available |
| Utility room | Measurements not available | |
| Recreation room | Measurements not available | |
| Main level | Living room | Measurements not available |
| Dining room | Measurements not available | |
| Kitchen | Measurements not available | |
| Laundry room | Measurements not available | |
| Office | Measurements not available | |
| Upper Level | Primary Bedroom | Measurements not available |
| Bedroom 2 | Measurements not available | |
| Bedroom 3 | Measurements not available | |
| Bedroom 4 | Measurements not available |
| Features | |||||
|---|---|---|---|---|---|
| Cul-de-sac | Private setting | Sloping | |||
| See remarks | Ravine | Paved lane | |||
| Lane | Closet Organizers | Exterior Walls- 2x6" | |||
| No Smoking Home | Attached Garage | Dishwasher | |||
| Dryer | Refrigerator | Stove | |||
| Washer | Window Coverings | See remarks | |||
| Walk out | |||||


















































