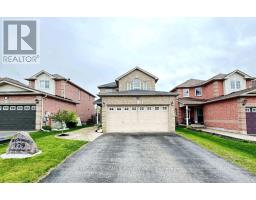33 PINECLIFF CRESCENT, Barrie (Ardagh), Ontario, CA
Address: 33 PINECLIFF CRESCENT, Barrie (Ardagh), Ontario
Summary Report Property
- MKT IDS11973847
- Building TypeHouse
- Property TypeSingle Family
- StatusBuy
- Added8 weeks ago
- Bedrooms6
- Bathrooms4
- Area0 sq. ft.
- DirectionNo Data
- Added On28 Feb 2025
Property Overview
Welcome to 33 Pinecliff Crescent in the sought after Ardagh community of Barrie. Location, location, location....this one has it, walking distance to schools, trails, parks and minutes from the Big Box shopping district and the 400 HWY. This beautiful 6 bedroom home is filled with custom features and finishes that will make you the envy of your friends. Whether you like to entertain or have a large family, this is the home for you. As you open the door you enter into a massive foyer with custom oversized tiles. You can see that something special awaits. From the foyer you are met with a curved staircase to the upper and lower floors and entry into two of the primary family areas. The family room is floored with hardwood, flanked with decor columns and features a custom designed fireplace. Moving through you enter the heart of the home..the professional designed custom kitchen. The kitchen is combined with the breakfast area featuring extensive cabinets, quartz counters and eat-in breakfast bar, quartz backsplash, stainless appliances, custom lighting and trim work. A chef's dream and perfect for hosting, this kitchen leads to the living/dining room perfect for large gatherings. The main floor is completed with a powder room, main floor laundry a with crown molding and pot lights throughout. The breakfast area walks out to a large deck that overlooks the heated designer inground salt water pool. The back yard was professionally landscaped and includes extensive decking, hot tub, garden shed and more! The upper level hosts 4 bedrooms, one a very spacious master with walk-in closet and 5 piece ensuite and another 5 piece bath for the rest of the family. The lower level, having its own private entry, is a self contained space of its own. Full functioning kitchen, two additional spacious bedrooms, family room with fireplace, a 4 piece bath plus a cold cellar. This home has it all. Don't wait to book your personal tour. It won't last long. (id:51532)
Tags
| Property Summary |
|---|
| Building |
|---|
| Land |
|---|
| Level | Rooms | Dimensions |
|---|---|---|
| Second level | Bathroom | Measurements not available |
| Primary Bedroom | 6.38 m x 4.52 m | |
| Bedroom 2 | 4.5 m x 3.25 m | |
| Bedroom 3 | 4.39 m x 3.63 m | |
| Bedroom 4 | 4.22 m x 3.63 m | |
| Lower level | Kitchen | 4.75 m x 3.38 m |
| Family room | 6.48 m x 3.38 m | |
| Bedroom 5 | 4.11 m x 3.23 m | |
| Bedroom | 4.85 m x 3.23 m | |
| Bathroom | Measurements not available | |
| Cold room | 2.44 m x 1.07 m | |
| Main level | Kitchen | 3.91 m x 3.28 m |
| Eating area | 3.76 m x 2.72 m | |
| Dining room | 7.47 m x 3.63 m | |
| Family room | 5.77 m x 6.58 m | |
| Bathroom | Measurements not available | |
| Laundry room | Measurements not available |
| Features | |||||
|---|---|---|---|---|---|
| Gazebo | In-Law Suite | Attached Garage | |||
| Garage | Hot Tub | Garage door opener remote(s) | |||
| Water Heater | Water softener | Dishwasher | |||
| Dryer | Freezer | Furniture | |||
| Garage door opener | Range | Refrigerator | |||
| Stove | Washer | Window Coverings | |||
| Separate entrance | Walk out | Central air conditioning | |||
| Fireplace(s) | |||||
























































