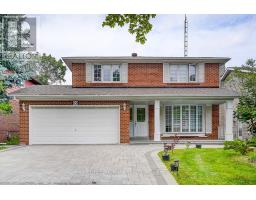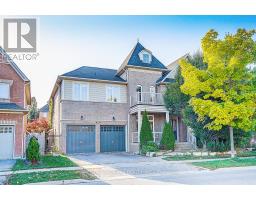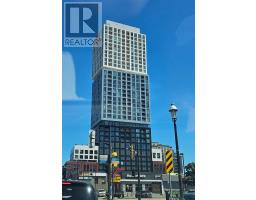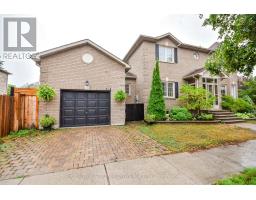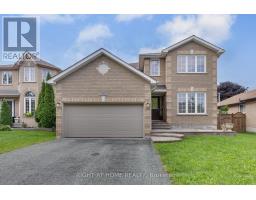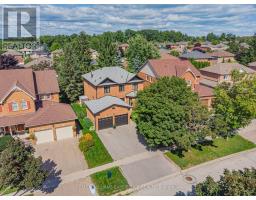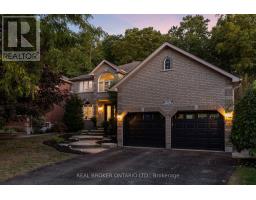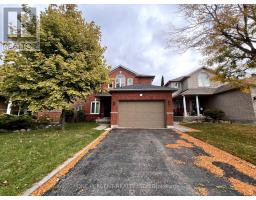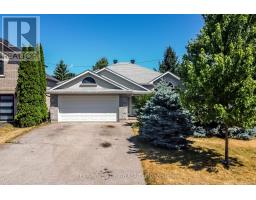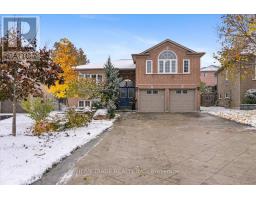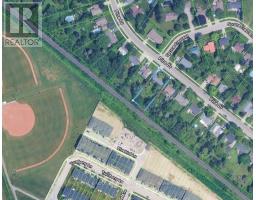65 CRIMSON RIDGE ROAD, Barrie (Bayshore), Ontario, CA
Address: 65 CRIMSON RIDGE ROAD, Barrie (Bayshore), Ontario
Summary Report Property
- MKT IDS12425459
- Building TypeHouse
- Property TypeSingle Family
- StatusBuy
- Added7 weeks ago
- Bedrooms3
- Bathrooms3
- Area2000 sq. ft.
- DirectionNo Data
- Added On25 Sep 2025
Property Overview
Stunning Detached Home Located in a sought-after neighborhood. Features a double garage with inside entry, hardwood and ceramic flooring throughout, and bright, sophisticated living and dining spaces. The spacious eat-in kitchen includes a breakfast bar, while the large family room impresses with a gas fireplace and soaring cathedral ceiling. Main-floor laundry and powder room add convenience. The primary suite offers a walk-in closet and a spa-inspired ensuite. Step outside to a beautifully landscaped backyard with a stone patio, in-ground sprinkler system. Backing onto a scenic forest and peaceful trail. Offers a rare blend of nature and privacy. Enjoy daily walks under a trees, vibrant fall colors, and a tranquil setting just beyond your backyard. Wilkins Walk Trail Just Behind Backyard and Wilkins Beach Steps Away (id:51532)
Tags
| Property Summary |
|---|
| Building |
|---|
| Land |
|---|
| Level | Rooms | Dimensions |
|---|---|---|
| Second level | Primary Bedroom | 4.88 m x 5.15 m |
| Bedroom 2 | 3.75 m x 4.48 m | |
| Bedroom 3 | 3.05 m x 4.11 m | |
| Main level | Family room | 4.3 m x 5.55 m |
| Kitchen | 3.72 m x 5.15 m | |
| Eating area | 3.35 m x 4.3 m | |
| Living room | 4.45 m x 5.61 m |
| Features | |||||
|---|---|---|---|---|---|
| Carpet Free | Sump Pump | Attached Garage | |||
| Garage | Garage door opener remote(s) | Central Vacuum | |||
| Water Treatment | Cooktop | Dryer | |||
| Hood Fan | Washer | Refrigerator | |||
| Central air conditioning | |||||

































