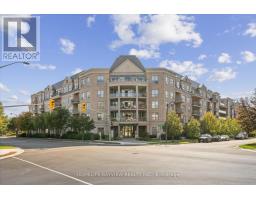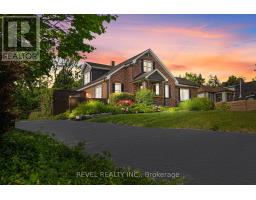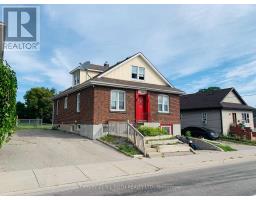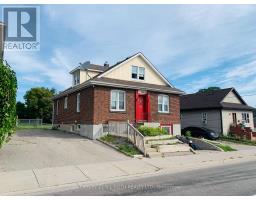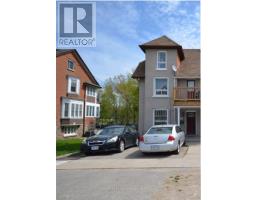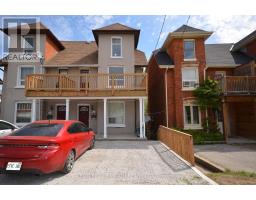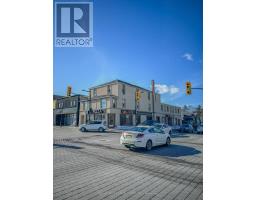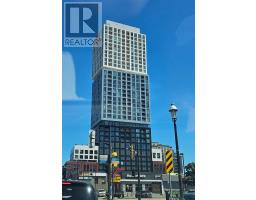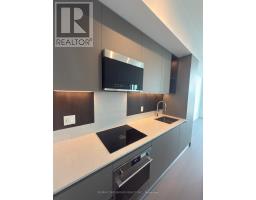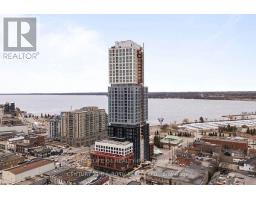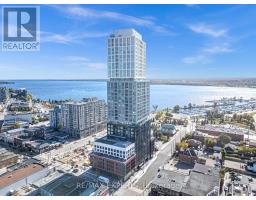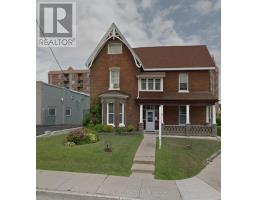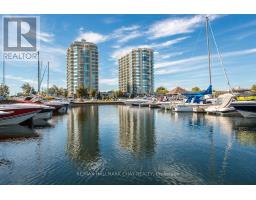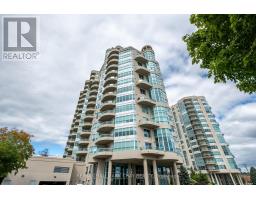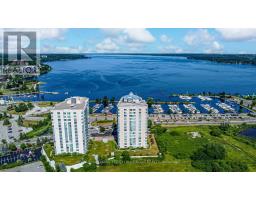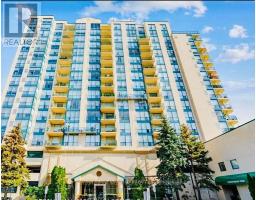703 - 111 WORSLEY STREET, Barrie (City Centre), Ontario, CA
Address: 703 - 111 WORSLEY STREET, Barrie (City Centre), Ontario
Summary Report Property
- MKT IDS12398223
- Building TypeApartment
- Property TypeSingle Family
- StatusBuy
- Added1 days ago
- Bedrooms2
- Bathrooms2
- Area800 sq. ft.
- DirectionNo Data
- Added On22 Oct 2025
Property Overview
Experience Urban Living With This Stunning 2 Bed/ 2 Bath Condo Nestled Within The Vibrant "City Centre " Of Downtown Barrie! This Bright Corner Unit Boasts A Large Walk-Out Balcony To Relax & Enjoy The Sunny South -Western Lake Views ! This Desirable Split Bedroom Layout Features A Spacious Open Concept Layout With 9Ft Ceilings! Upgraded Kitchen W Quartz Counter/Breakfast Bar, Ceramic Backsplash & S/S Appliances ! Combined Open Concept Living/ Dining Room W Oversized Bright Windows! 4 Pc Ensuite In Primary Bedroom With A Walk-in closet + Organizers! Spacious Bright 2nd Bedroom W Double Closet! 3 Piece Main Bathroom With Chrome Fixtures & Glass Shower! In suite laundry! Laminate Floors Thru-Out! Upgraded 7 1/2 " Baseboards! Freshly Painted! New Stylish Wainscotting! Crown Mouldings Thru Out! Updated Furnaces! Custom Electric Remote Blinds! Includes I Parking Spot + 1 Locker! Great Building Amenities With Fitness Centre, Party Room W/ Full Kitchen, Outdoor BBQ Terrace Overlooking Kempenfelt Bay, Electric Vehicle Charging Station & Secure Bike Storage ! Walk To The Heart Of Downtown & Just Steps To Banks, Food Shopping , Restaurants , Shops,Beaches & More!! Don't Miss Out, This Won't Last ! (id:51532)
Tags
| Property Summary |
|---|
| Building |
|---|
| Land |
|---|
| Level | Rooms | Dimensions |
|---|---|---|
| Main level | Kitchen | 2.14 m x 2.14 m |
| Living room | 5.49 m x 3.35 m | |
| Dining room | Measurements not available | |
| Primary Bedroom | 3.05 m x 3.05 m | |
| Bedroom 2 | 2.75 m x 2.75 m | |
| Bathroom | Measurements not available | |
| Laundry room | Measurements not available |
| Features | |||||
|---|---|---|---|---|---|
| Balcony | Carpet Free | In suite Laundry | |||
| Guest Suite | Underground | Garage | |||
| Covered | Blinds | Dishwasher | |||
| Dryer | Hood Fan | Microwave | |||
| Stove | Washer | Refrigerator | |||
| Central air conditioning | Exercise Centre | Party Room | |||
| Storage - Locker | |||||



















































