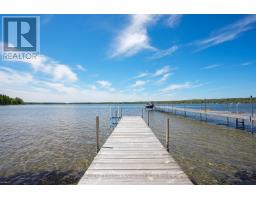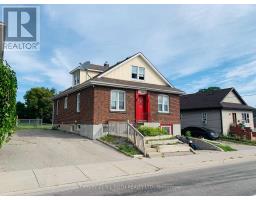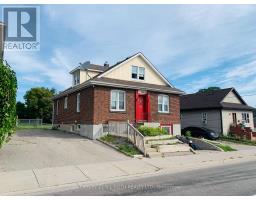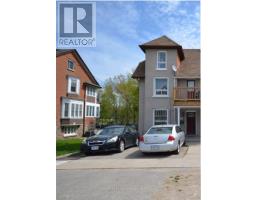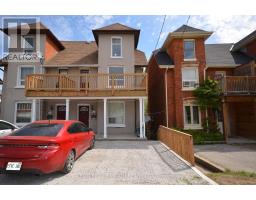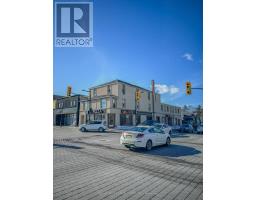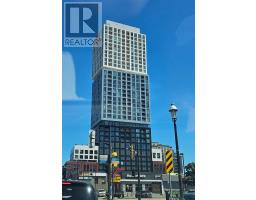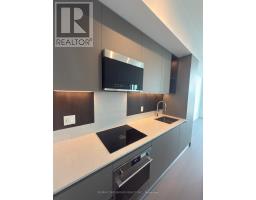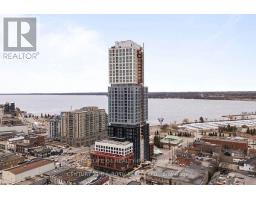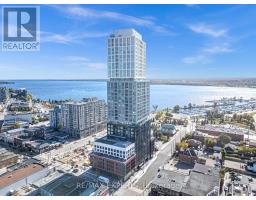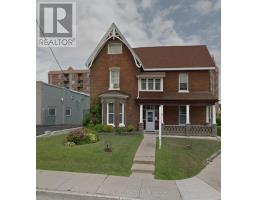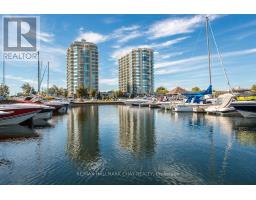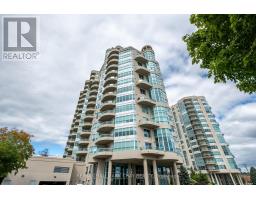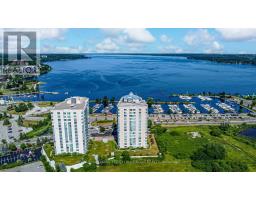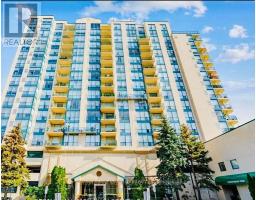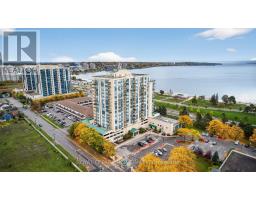908 - 140 DUNLOP STREET E, Barrie (City Centre), Ontario, CA
Address: 908 - 140 DUNLOP STREET E, Barrie (City Centre), Ontario
Summary Report Property
- MKT IDS12442483
- Building TypeApartment
- Property TypeSingle Family
- StatusBuy
- Added2 weeks ago
- Bedrooms2
- Bathrooms1
- Area800 sq. ft.
- DirectionNo Data
- Added On03 Oct 2025
Property Overview
Discover a truly remarkable condominium that perfectly blends luxury, comfort, and convenience all with mesmerizing water views of Kempenfelt Bay. Welcome to Unit #908 at 140 Dunlop Street E, an elegant 1-bedroom plus den, 1-bath retreat situated in the lively heart of downtown Barrie. Every detail of this residence has been designed to impress, from its seamless open layout that flows effortlessly between spaces to the abundance of natural light that fills each room. The inviting living area, framed by expansive windows, offers awe-inspiring lake views that create a serene backdrop for both relaxation and entertaining. The bright, modern kitchen complete with newer appliances overlooks the dining and living spaces, ensuring you stay connected with family and guests while preparing your favorite meals. The spacious primary bedroom features private ensuite access to a beautifully renovated four-piece bath, combining style with everyday convenience. French doors open to a versatile den that can easily double as a second bedroom or an inspiring home office, all while showcasing captivating waterfront vistas. This impeccably maintained building provides a wealth of upscale amenities, including a fully equipped fitness center, sparkling indoor pool, relaxing spa, and a stylish party room for social gatherings. With all utilities included in the maintenance fee, living here is as effortless as it is luxurious. Step outside and you're moments away from Barrie's finest restaurants, unique shops, and scenic lakeside trails. Experience the ultimate in downtown living where comfort, elegance, and breathtaking views unite to create an extraordinary lifestyle. (id:51532)
Tags
| Property Summary |
|---|
| Building |
|---|
| Land |
|---|
| Level | Rooms | Dimensions |
|---|---|---|
| Main level | Kitchen | 2.97 m x 2.51 m |
| Living room | 6.02 m x 4.42 m | |
| Den | 2.36 m x 3.89 m | |
| Primary Bedroom | 4.65 m x 3.2 m |
| Features | |||||
|---|---|---|---|---|---|
| Balcony | In suite Laundry | Underground | |||
| Garage | Covered | Dryer | |||
| Stove | Washer | Refrigerator | |||
| Central air conditioning | Party Room | Sauna | |||
| Exercise Centre | Car Wash | Visitor Parking | |||
| Storage - Locker | |||||





















