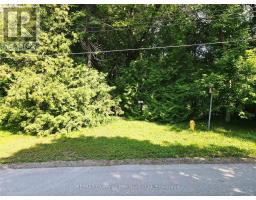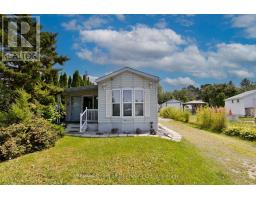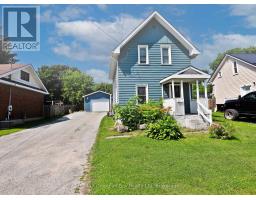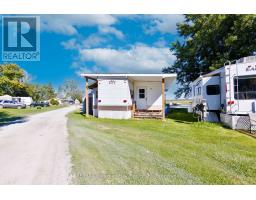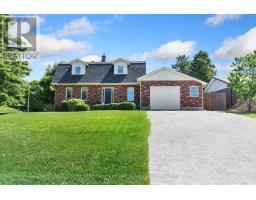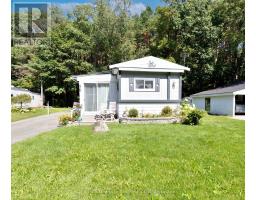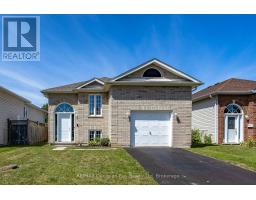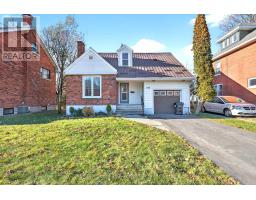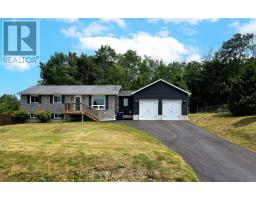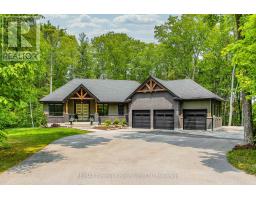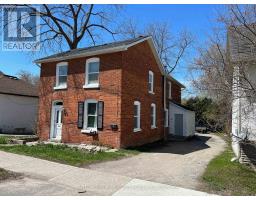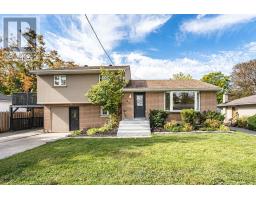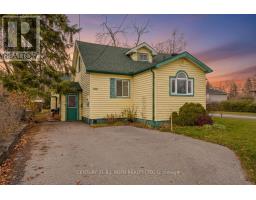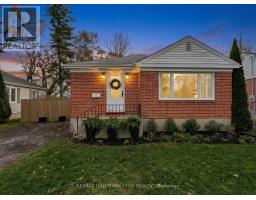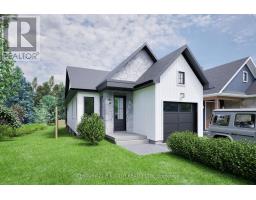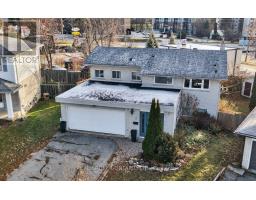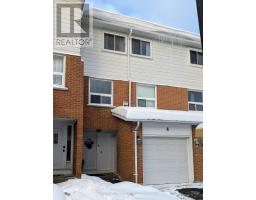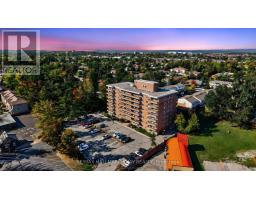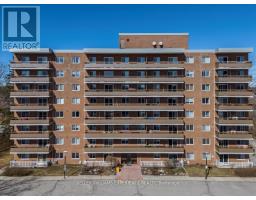105 DUCKWORTH STREET, Barrie (Codrington), Ontario, CA
Address: 105 DUCKWORTH STREET, Barrie (Codrington), Ontario
Summary Report Property
- MKT IDS12400992
- Building TypeHouse
- Property TypeSingle Family
- StatusBuy
- Added14 weeks ago
- Bedrooms3
- Bathrooms3
- Area2500 sq. ft.
- DirectionNo Data
- Added On22 Oct 2025
Property Overview
Welcome to this beautifully updated 2-storey home on a rare half-acre lot in Barrie's sought-after Codrington community. Offering nearly 3,000 sq. ft. above grade, this home blends timeless character with modern comfort. Highlights include hardwood & travertine floors, custom millwork, formal living & dining rooms, family room with Rumford fireplace, and a chefs kitchen with quartz counters, island & stainless steel appliances. Upstairs features 3 spacious bedrooms plus a versatile bonus room, including a luxurious primary suite with spa-like ensuite. The finished lower level adds rec space, bright laundry & ample storage. Enjoy a private backyard with covered porch, Maibec wood siding, limestone accents, in-ground sprinklers & oversized shed. All within walking distance to Barrie's waterfront, parks, restaurants, trails, and the vibrant downtown core. (id:51532)
Tags
| Property Summary |
|---|
| Building |
|---|
| Level | Rooms | Dimensions |
|---|---|---|
| Second level | Bathroom | 2.09 m x 2.61 m |
| Bathroom | 3.43 m x 4.5 m | |
| Primary Bedroom | 5.05 m x 4.85 m | |
| Bedroom 2 | 4.72 m x 3.68 m | |
| Bedroom 3 | 3.88 m x 3.57 m | |
| Media | 5.58 m x 5.54 m | |
| Basement | Recreational, Games room | 6.21 m x 5.61 m |
| Laundry room | 5.57 m x 3.24 m | |
| Main level | Foyer | 4.62 m x 2.44 m |
| Bathroom | 1.45 m x 2.37 m | |
| Living room | 5.1 m x 4.85 m | |
| Dining room | 4.5 m x 3.97 m | |
| Kitchen | 4.01 m x 3.65 m | |
| Eating area | 4.01 m x 2.89 m | |
| Family room | 6.26 m x 5.63 m |
| Features | |||||
|---|---|---|---|---|---|
| Wooded area | Irregular lot size | Carpet Free | |||
| Sump Pump | Attached Garage | Garage | |||
| Water Heater | Water softener | Garage door opener remote(s) | |||
| Dishwasher | Dryer | Freezer | |||
| Hood Fan | Humidifier | Microwave | |||
| Stove | Washer | Window Coverings | |||
| Refrigerator | Central air conditioning | Fireplace(s) | |||





















































