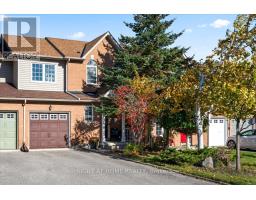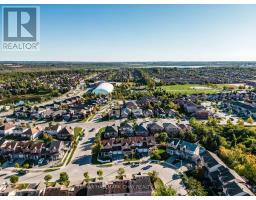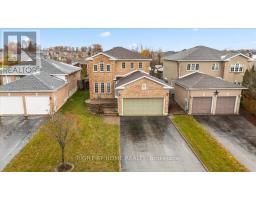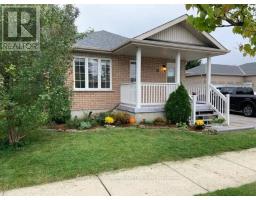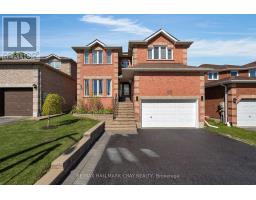20 MASTERS DRIVE, Barrie (East Bayfield), Ontario, CA
Address: 20 MASTERS DRIVE, Barrie (East Bayfield), Ontario
Summary Report Property
- MKT IDS12549126
- Building TypeHouse
- Property TypeSingle Family
- StatusBuy
- Added4 days ago
- Bedrooms3
- Bathrooms3
- Area1100 sq. ft.
- DirectionNo Data
- Added On16 Nov 2025
Property Overview
Beautifully Renovated Family Home in Barrie!**This fully renovated, freshly painted 3-bedroom home has been upgraded from top to bottom with modern finishes and quality craftsmanship. Enjoy hardwood floors throughout, elegant wainscoting in the living room, upgraded trim, and beautifully renovated bathrooms. The stunning kitchen features high-quality cabinets and built-in stainless steel appliances, offering both style and functionality. A convenient 2-car garage with direct access to the home adds everyday ease and extra storage. Large windows fill the home with natural sunlight, and the walkout leads to a patio and a spacious, fully fenced backyard-perfect for relaxing or entertaining. The finished basement provides valuable extra living space ideal for a rec room, office, or play area. Located in a family-friendly neighborhood close to parks, amenities, and some of Barrie's top-ranked Catholic and public schools-this move-in-ready home is a must-see! (id:51532)
Tags
| Property Summary |
|---|
| Building |
|---|
| Land |
|---|
| Level | Rooms | Dimensions |
|---|---|---|
| Second level | Primary Bedroom | 4.73 m x 3 m |
| Bathroom | Measurements not available | |
| Bedroom | 1.04 m x 3.02 m | |
| Bedroom | 3 m x 2.69 m | |
| Basement | Recreational, Games room | 5.35 m x 3 m |
| Laundry room | 2.21 m x 2.34 m | |
| Main level | Living room | 5.9 m x 3.26 m |
| Dining room | 2.66 m x 2.64 m | |
| Kitchen | 2.87 m x 2.33 m |
| Features | |||||
|---|---|---|---|---|---|
| Carpet Free | Attached Garage | No Garage | |||
| Central Vacuum | Garage door opener remote(s) | Water meter | |||
| Central air conditioning | |||||




































