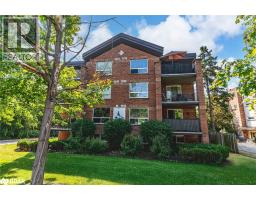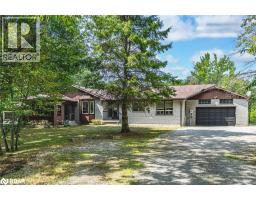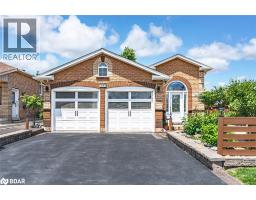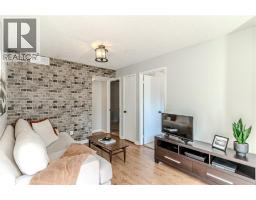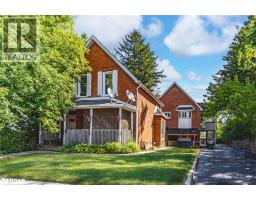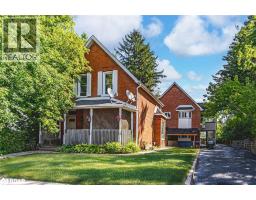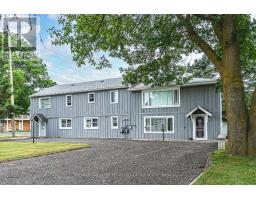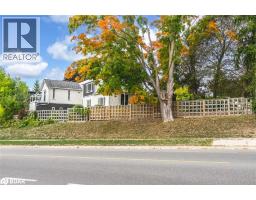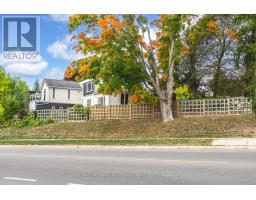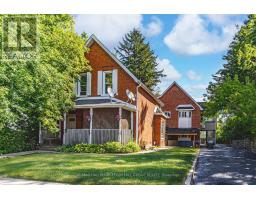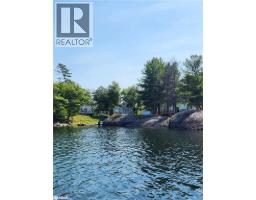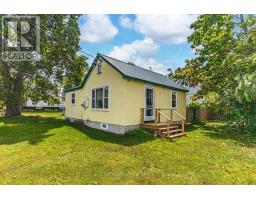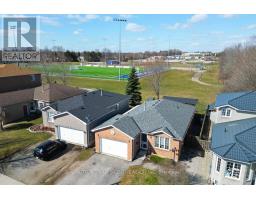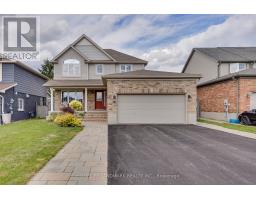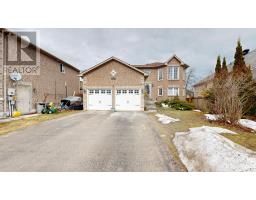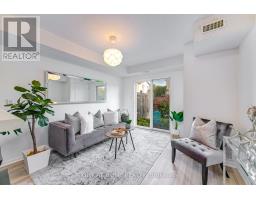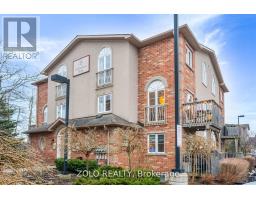43 CHELTENHAM ROAD, Barrie (Georgian Drive), Ontario, CA
Address: 43 CHELTENHAM ROAD, Barrie (Georgian Drive), Ontario
Summary Report Property
- MKT IDS12388095
- Building TypeHouse
- Property TypeSingle Family
- StatusBuy
- Added2 weeks ago
- Bedrooms3
- Bathrooms3
- Area1500 sq. ft.
- DirectionNo Data
- Added On22 Sep 2025
Property Overview
MOVE-IN READY BUNGALOW SHOWCASING PRIDE OF OWNERSHIP & SIGNIFICANT UPDATES! Located steps from Cheltenham Park in Barries east end and minutes to Georgian College, RVH, transit, highway access and everyday essentials, this well-maintained one-owner bungalow offers nearly 2,650 sq ft of finished living space on a fenced 49 x 109 ft lot with an attached double garage and parking for four. Notable updates include furnace and AC (2020), roof (2014), windows (2012), refreshed back deck, newer CO alarms (2025) and modernized hardwood flooring. The bright main level delivers over 1,500 sq ft of easy one-level living with neutral finishes, an open-concept kitchen and breakfast area that flows into a family room with a gas fireplace, convenient laundry with garage access, and a combined living and dining room ideal for entertaining. Three generously sized bedrooms include a primary retreat with a 3-piece ensuite and a walk-in closet. The fully finished basement creates excellent extended living space with a rec room featuring a pool table and bar area, ample storage, and room to add a fourth bedroom. Additional highlights include a water softener, owned water heater, no rental items and a sump pump. A fantastic opportunity to step into a lovingly cared-for #HomeToStay that's ready for your next chapter! (id:51532)
Tags
| Property Summary |
|---|
| Building |
|---|
| Land |
|---|
| Level | Rooms | Dimensions |
|---|---|---|
| Basement | Recreational, Games room | 6.65 m x 11.89 m |
| Other | 2.41 m x 1.88 m | |
| Den | 3.51 m x 3.35 m | |
| Other | 3.43 m x 3.35 m | |
| Main level | Foyer | 1.55 m x 1.55 m |
| Kitchen | 2.41 m x 2.87 m | |
| Eating area | 2.41 m x 2.74 m | |
| Dining room | 3.48 m x 2.39 m | |
| Living room | 4.34 m x 3.96 m | |
| Family room | 4.88 m x 5.69 m | |
| Primary Bedroom | 4.42 m x 4.29 m | |
| Bedroom 2 | 3.02 m x 3.17 m | |
| Bedroom 3 | 3.02 m x 3.58 m | |
| Laundry room | 2.06 m x 2.08 m |
| Features | |||||
|---|---|---|---|---|---|
| Flat site | Attached Garage | Garage | |||
| Garage door opener remote(s) | Water Heater | Water softener | |||
| Dishwasher | Dryer | Garage door opener | |||
| Stove | Washer | Window Coverings | |||
| Refrigerator | Central air conditioning | Fireplace(s) | |||























