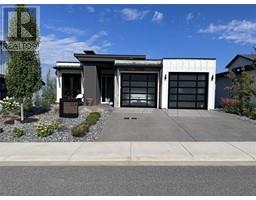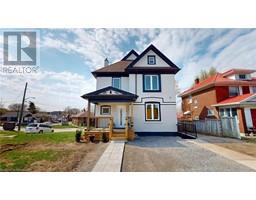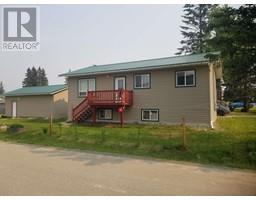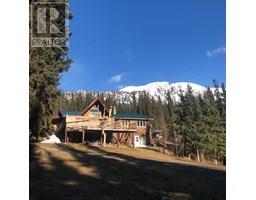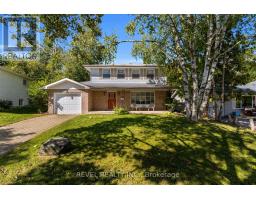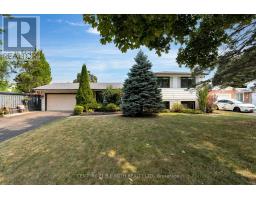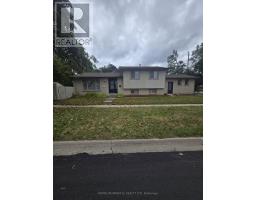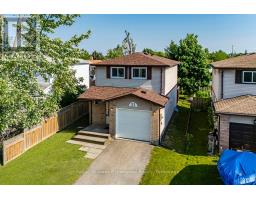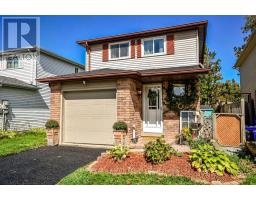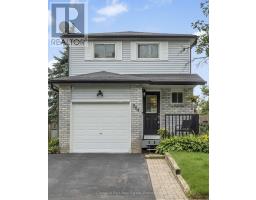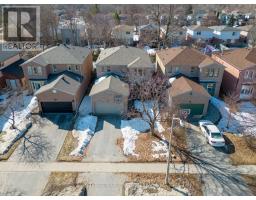61 CARRUTHERS CRESCENT, Barrie (Grove East), Ontario, CA
Address: 61 CARRUTHERS CRESCENT, Barrie (Grove East), Ontario
Summary Report Property
- MKT IDS12250363
- Building TypeHouse
- Property TypeSingle Family
- StatusBuy
- Added3 days ago
- Bedrooms5
- Bathrooms4
- Area2000 sq. ft.
- DirectionNo Data
- Added On15 Oct 2025
Property Overview
This Northern East end two story is located on a quiet crescent within a short distance to all of your daily needs and walking distance to Johnson Beach. Pride of ownership is evident in this immaculate two-story 2800+ square foot 4 + 2 bedroom all brick home. The eat in kitchen has beautiful cabinetry and appliances with plenty of room to entertain and prepare meals. 61 Carruthers welcomes you with a spacious front foyer finished and neutral tile and colours that extends into the kitchen. The center hallway is flanked by a large formal living room and a dining room to the left and a spacious family room to the right. The formal dining is ideal for holiday meals and entertaining retire to the large family room for family movie night or game night with family and friends. The laundry room on the main floor makes for doing weekly laundry day convenient. The main level is completed with a generous sized two-piece powder room. The basement is fully finished with a large are for entertaining or a games room and there are two additional rooms, one currently a bedroom and the other a gym. The gym equipment can be included if the buyer wishes. A huge three piece bathroom and storage area also compliment this wonderful basement space. The exterior of the home has been beautifully landscape with low maintenance perennials and mature trees offering optimal privacy as well as a large rear deck and yard. (id:51532)
Tags
| Property Summary |
|---|
| Building |
|---|
| Land |
|---|
| Features | |||||
|---|---|---|---|---|---|
| Attached Garage | Garage | Covered | |||
| Water softener | Dishwasher | Dryer | |||
| Hood Fan | Stove | Washer | |||
| Window Coverings | Refrigerator | Central air conditioning | |||




































