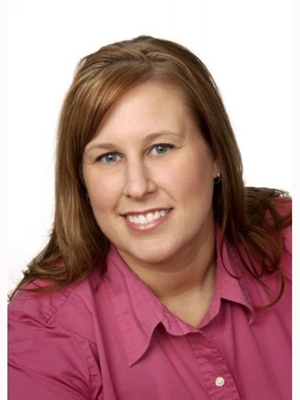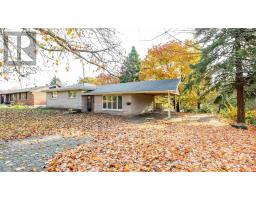104 BROWN STREET, Barrie (Holly), Ontario, CA
Address: 104 BROWN STREET, Barrie (Holly), Ontario
Summary Report Property
- MKT IDS11986853
- Building TypeHouse
- Property TypeSingle Family
- StatusBuy
- Added13 weeks ago
- Bedrooms7
- Bathrooms4
- Area0 sq. ft.
- DirectionNo Data
- Added On26 Feb 2025
Property Overview
Welcome to this great family home in sought after Holly area of Barrie! Close to shopping, great schools, rec centre, library and the hwy! This 2 Story home welcomes you into the foyer with a separate living room (or could be a great office!), family room with f/p, a large eat-in kitchen with patio doors that lead to your nice sized backyard with a lovely deck and a garden shed! The main floor is completed with a powder room and laundry room. The upstairs includes 4 bedrooms.....a primary bedroom with 2 closets and it's own bath with doors to your balcony, plus 3 good sized bedrooms that share another bathroom! The basement has a separate entrance with another kitchen, bathroom with laundry, plus 3 bedrooms (or use one of the rooms as another family room!) Needs some TLC! So much potential to this home in a great area of Barrie! (id:51532)
Tags
| Property Summary |
|---|
| Building |
|---|
| Land |
|---|
| Level | Rooms | Dimensions |
|---|---|---|
| Second level | Primary Bedroom | 4.88 m x 3.3 m |
| Bedroom | 3.28 m x 2.59 m | |
| Bedroom | 3 m x 3.81 m | |
| Bedroom | 3 m x 3.1 m | |
| Basement | Bedroom | 2.97 m x 2.97 m |
| Kitchen | 2.82 m x 3.86 m | |
| Bedroom | 3.23 m x 4.06 m | |
| Bedroom | 3.28 m x 3.51 m | |
| Main level | Living room | 3.3 m x 4.7 m |
| Kitchen | 6.27 m x 3.48 m | |
| Family room | 4.93 m x 3.25 m |
| Features | |||||
|---|---|---|---|---|---|
| Attached Garage | Garage | Water Heater - Tankless | |||
| Separate entrance | Central air conditioning | Fireplace(s) | |||





















































