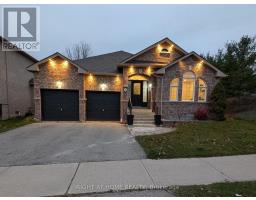159 BIRKHALL PLACE, Barrie (Innis-Shore), Ontario, CA
Address: 159 BIRKHALL PLACE, Barrie (Innis-Shore), Ontario
Summary Report Property
- MKT IDS11887416
- Building TypeHouse
- Property TypeSingle Family
- StatusBuy
- Added3 days ago
- Bedrooms3
- Bathrooms2
- Area0 sq. ft.
- DirectionNo Data
- Added On10 Dec 2024
Property Overview
Welcome to this turn-key 3-bedroom, 2-bathroom bungalow located in Barries desirable south end. Full of charm and warmth, this home is perfect for families, downsizers, or investors. Its southern exposure fills the home with natural light, while the 9-foot ceilings create a spacious and inviting feel.This lovingly maintained home offers peace of mind with recent updates, including a new roof, new furnace, and new windowsall ready for you to enjoy without the worry of major renovations.The main floor features a functional layout with a cozy kitchen, a welcoming living room, and a dining area perfect for hosting family meals. Three good-sized bedrooms and two full bathrooms provide comfort and convenience for everyday living.The finished basement offers a separate entrance and a complete in-law suite with a kitchen, living area, and bathroom. This space is ideal for extended family or can serve as a fantastic income opportunity for renters.Outside, the private backyard is a serene retreat with a deck for enjoying your morning coffee or hosting barbecues. The attached garage and double-wide driveway provide plenty of parking for family and guests.Conveniently located just minutes from the GO Station and with easy access to Highway 400, this home is perfect for commuters. Nearby schools, parks, shopping, and dining add to the appeal of this family-friendly neighbourhood.This charming home is truly move-in readydont miss your chance to make it your own! Schedule your showing today. (id:51532)
Tags
| Property Summary |
|---|
| Building |
|---|
| Level | Rooms | Dimensions |
|---|---|---|
| Basement | Recreational, Games room | 7.65 m x 4.34 m |
| Bedroom 3 | 3.61 m x 3.33 m | |
| Bathroom | 3.1 m x 2.1 m | |
| Other | 2.72 m x 2.44 m | |
| Laundry room | 2.72 m x 2.44 m | |
| Main level | Kitchen | 5.08 m x 2.87 m |
| Cold room | 2.08 m x 0.89 m | |
| Primary Bedroom | 4.6 m x 3.38 m | |
| Bedroom 2 | 3 m x 2.77 m | |
| Bathroom | 3.1 m x 2.1 m |
| Features | |||||
|---|---|---|---|---|---|
| Garage | Water Heater | Dryer | |||
| Oven | Refrigerator | Stove | |||
| Washer | Separate entrance | Walk out | |||
| Central air conditioning | |||||










