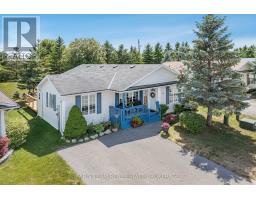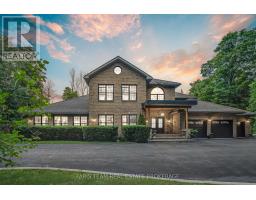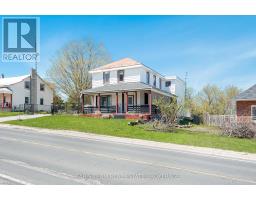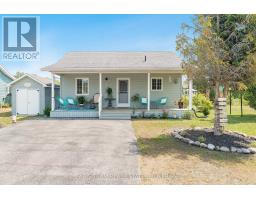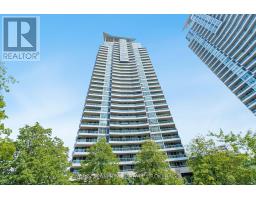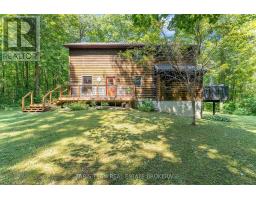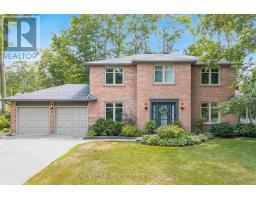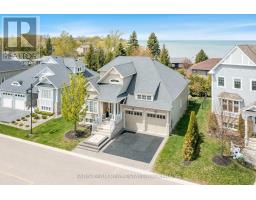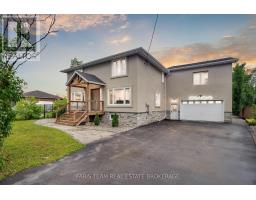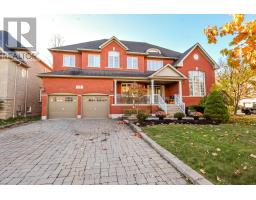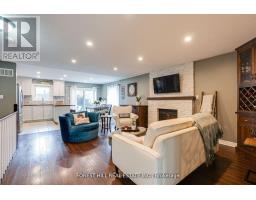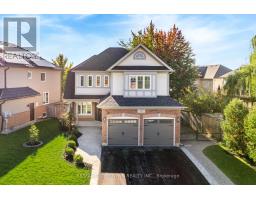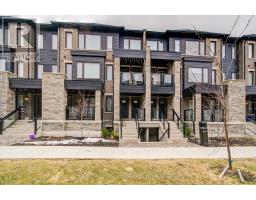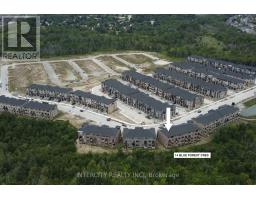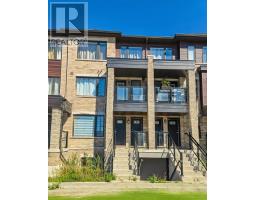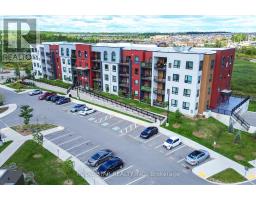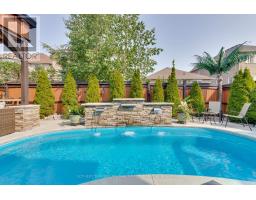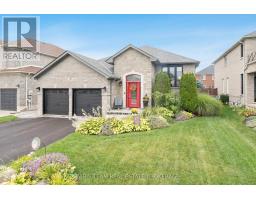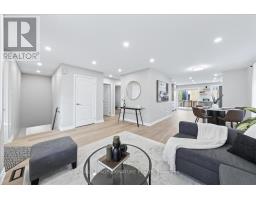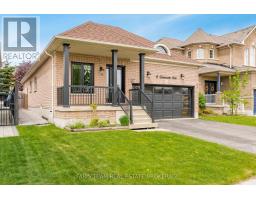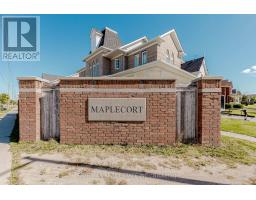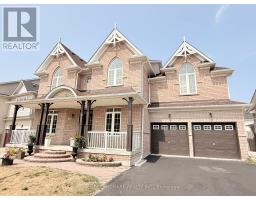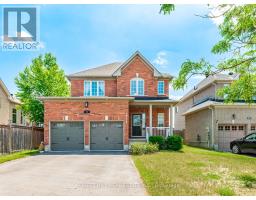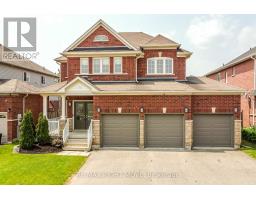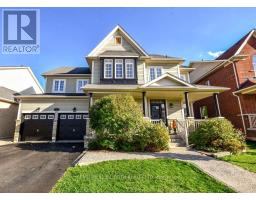3 PRINCE WILLIAM WAY, Barrie (Innis-Shore), Ontario, CA
Address: 3 PRINCE WILLIAM WAY, Barrie (Innis-Shore), Ontario
Summary Report Property
- MKT IDS12532522
- Building TypeHouse
- Property TypeSingle Family
- StatusBuy
- Added21 hours ago
- Bedrooms4
- Bathrooms4
- Area2500 sq. ft.
- DirectionNo Data
- Added On11 Nov 2025
Property Overview
Top 5 Reasons You Will Love This Home: 1) Step into a bright and airy main level where soaring 20' ceilings in the family room create a stunning sense of openness, complemented by an elegant open staircase and large, beautiful windows that fill the space with warm, natural light and make every corner feel inviting and expansive 2) With four generous bedrooms, there's plenty of space for the whole family to spread out and enjoy comfort and privacy, with each room offering flexibility for children, guests, or even a dedicated home office, perfectly designed to suit your lifestyle needs 3) Once a former model home, this property shines with thoughtful upgrades and attention to detail throughout, featuring a beautifully designed kitchen ideal for gatherings, elegant crown moulding that adds timeless character, and three cozy fireplaces that bring warmth and charm to every level 4) The finished basement extends your living and entertaining potential, offering a spacious recreation area, a full bathroom, and an impressive theatre room designed for movie nights, game days, or simply relaxing with family and friends in your own private retreat 5) Outside, the fully fenced backyard is a true extension of the home with an upgraded concrete pad perfect for outdoor dining or summer barbeques, while fully owned solar panels provide the ultimate in energy efficiency, helping you enjoy modern living with the benefit of virtually net-zero hydro bills. 2,773 above grade sq.ft. plus a finished basement. *Please note some images have been virtually staged to show the potential of the home. (id:51532)
Tags
| Property Summary |
|---|
| Building |
|---|
| Land |
|---|
| Level | Rooms | Dimensions |
|---|---|---|
| Second level | Primary Bedroom | 6.6 m x 4.85 m |
| Bedroom | 4.56 m x 3.54 m | |
| Bedroom | 3.65 m x 3.4 m | |
| Bedroom | 3.63 m x 3.59 m | |
| Basement | Other | 5.34 m x 4.08 m |
| Media | 4.17 m x 2.02 m | |
| Recreational, Games room | 7.25 m x 5.23 m | |
| Main level | Kitchen | 5.9 m x 3.63 m |
| Dining room | 4.08 m x 4.01 m | |
| Living room | 5.16 m x 4.17 m | |
| Family room | 4.4 m x 3.8 m | |
| Laundry room | 3.55 m x 2.12 m |
| Features | |||||
|---|---|---|---|---|---|
| Attached Garage | Garage | Dishwasher | |||
| Dryer | Stove | Washer | |||
| Window Coverings | Refrigerator | Central air conditioning | |||
| Fireplace(s) | |||||

















































