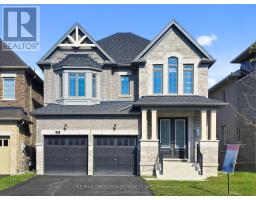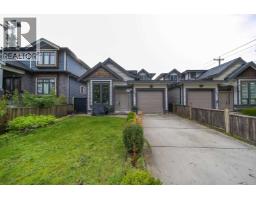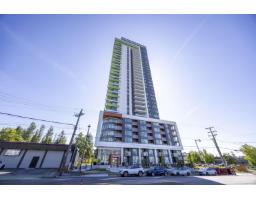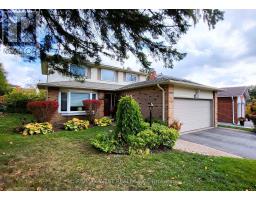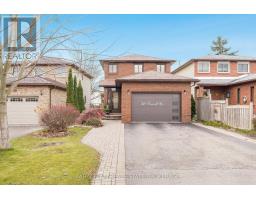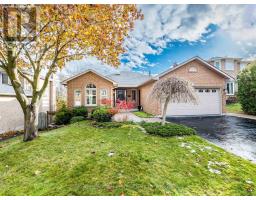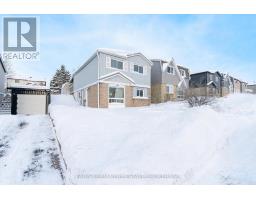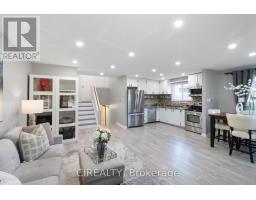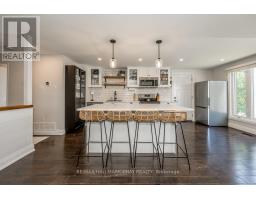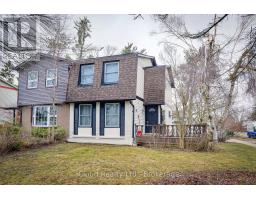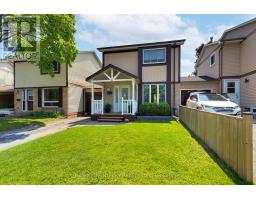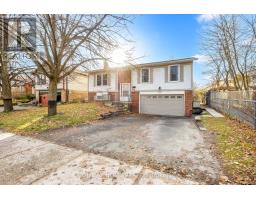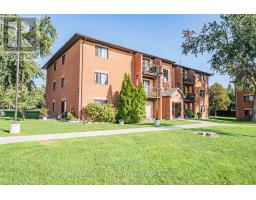160 LETITIA STREET, Barrie (Letitia Heights), Ontario, CA
Address: 160 LETITIA STREET, Barrie (Letitia Heights), Ontario
Summary Report Property
- MKT IDS12533568
- Building TypeHouse
- Property TypeSingle Family
- StatusBuy
- Added14 weeks ago
- Bedrooms5
- Bathrooms2
- Area1100 sq. ft.
- DirectionNo Data
- Added On11 Nov 2025
Property Overview
Welcome to 160 Letitia Street, nestled in the prestigious Letitia Heights community of Barrie a home that redefines modern living. This brand new fully renovated raised bungalow showcases over $150K in top-to-bottom thru-out upgrades, blending timeless design with contemporary elegance. Step inside to discover a bright open-concept layout with smooth ceilings, wide-plank flooring, and abundant pot lights, where the living and dining rooms are enhanced by an elegant waffle ceiling. The chefs kitchen shines with brand-new cabinetry, Quartz countertops, ceramic backsplash, undermount sink ,Large 24x48 tiles, stainless steel appliances, and a central island with breakfast bar. Offering 3 bedrooms on the main level plus 2 more in the finished basement with a second kitchen and laundry, this home is ideal for multi-generational living or rental potential. The lower level boasts soaring 8.5 ft ceilings and direct garage access, creating both comfort and convenience. A private, oversized backyard completes the package, perfect for family gatherings. With recent updates including newer windows(2020) , roof (2020), and a new electrical panel with EV charging outlet, this move-in-ready home provides peace of mind for years to come. Located just minutes from schools, parks, trails, shopping, and Hwy 400, this is the perfect balance of lifestyle and location. Don't miss the opportunity to make this stunning property your own. (id:51532)
Tags
| Property Summary |
|---|
| Building |
|---|
| Land |
|---|
| Level | Rooms | Dimensions |
|---|---|---|
| Basement | Bedroom 4 | 5.11 m x 3.1 m |
| Bedroom 5 | 3.35 m x 3.1 m | |
| Kitchen | 4.5 m x 1.8 m | |
| Laundry room | 0.1 m x 0.1 m | |
| Main level | Living room | 4.8 m x 3.5 m |
| Dining room | 4.1 m x 3.5 m | |
| Kitchen | 4.1 m x 3.3 m | |
| Primary Bedroom | 3.3 m x 4.1 m | |
| Bedroom 2 | 2.7 m x 3.5 m | |
| Bedroom 3 | 3.55 m x 2.95 m |
| Features | |||||
|---|---|---|---|---|---|
| Carpet Free | Garage | Dishwasher | |||
| Dryer | Garage door opener | Hood Fan | |||
| Stove | Washer | Refrigerator | |||
| Central air conditioning | |||||










































