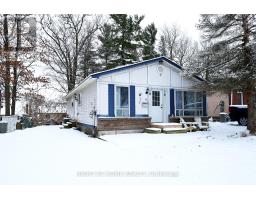31 MOORE PLACE, Barrie (Letitia Heights), Ontario, CA
Address: 31 MOORE PLACE, Barrie (Letitia Heights), Ontario
Summary Report Property
- MKT IDS10406427
- Building TypeHouse
- Property TypeSingle Family
- StatusBuy
- Added3 hours ago
- Bedrooms5
- Bathrooms4
- Area0 sq. ft.
- DirectionNo Data
- Added On18 Dec 2024
Property Overview
Welcome to this spacious and versatile 4-bedroom family home, perfect for extended family living! The main floor offers a fantastic layout, including a home office, a family room with a wood-burning fireplace, and an open-concept eat-in kitchen that opens to a large deck overlooking a private, beautifully landscaped yard over 130 feet deep with mature trees and fruit varieties! The Primary suite boasts a 5-piece ensuite and a walk-in closet. The bright, walk-out basement features a Bedroom and Den with a separate laundry area and 4-piece Bathroom. Major updates include AC (2019), windows (2015), furnace (2015), and shingles (2011). Rough-in Central vac. Freshly painted and ready for its new family don't miss out on this rare gem! A real advantage is the zero cost, maintenance-free solar panels that will be a regular source of income down the road. **** EXTRAS **** Inside Access From Garage, Interlock Driveway, Main Floor, Skylight, Gas Hook For BBQ, Seller Does Not Warrant Legal Retrofit Status Of Basement (id:51532)
Tags
| Property Summary |
|---|
| Building |
|---|
| Land |
|---|
| Features | |||||
|---|---|---|---|---|---|
| In-Law Suite | Attached Garage | Dryer | |||
| Furniture | Microwave | Refrigerator | |||
| Stove | Washer | Window Coverings | |||
| Walk out | Central air conditioning | Fireplace(s) | |||












































