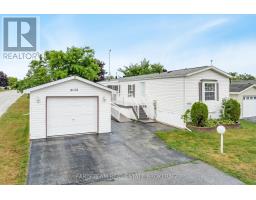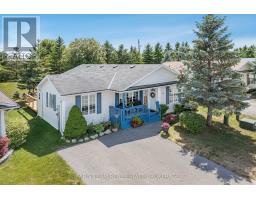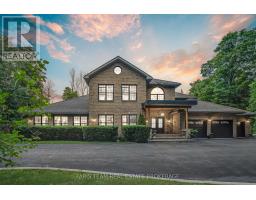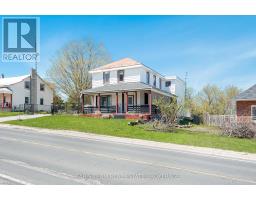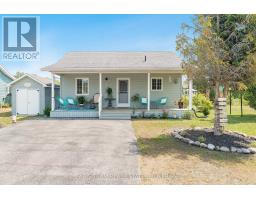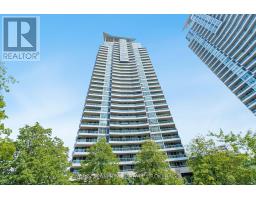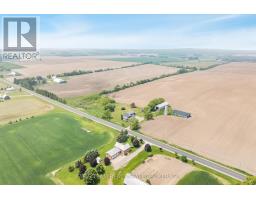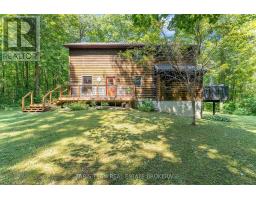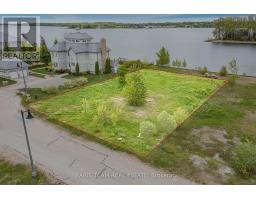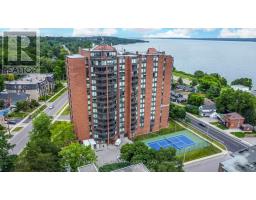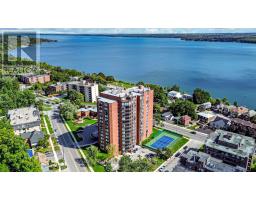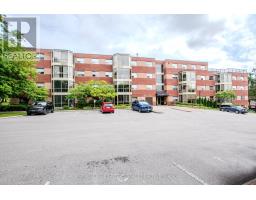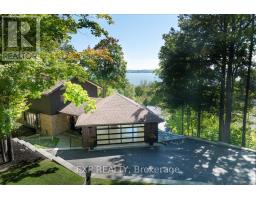27 GARRETT CRESCENT, Barrie (North Shore), Ontario, CA
Address: 27 GARRETT CRESCENT, Barrie (North Shore), Ontario
Summary Report Property
- MKT IDS12448582
- Building TypeHouse
- Property TypeSingle Family
- StatusBuy
- Added2 weeks ago
- Bedrooms6
- Bathrooms4
- Area2500 sq. ft.
- DirectionNo Data
- Added On14 Oct 2025
Property Overview
Top 5 Reasons You Will Love This Home: 1) Exceptional home in the prestigious Shoreview Community, just steps from Johnson's Beach and close to Royal Victoria Regional Health Centre and in-town amenities 2) Premium upgrades throughout, including a chef's kitchen with granite countertops, gas stove, butcher block island, farmhouse sink, and a spacious walk-in pantry 3) New 26'x30' detached double-car garage (2021) with loft storage, hydro, a gas line, and EV connection, providing the perfect space for toys, cars, or a potential granny suite 4) Separate entrance leading to the basement finished with a bright and spacious two bedroom in-law suite, complete with a full kitchen and large egress windows for natural light, offering potential for extra income 5) Luxurious primary suite featuring a cathedral ceiling, ample closet space, a private ensuite, and a bonus room perfect for a gym or home office with sauna. 2,895 above grade sq.ft. plus a finished basement. (id:51532)
Tags
| Property Summary |
|---|
| Building |
|---|
| Land |
|---|
| Level | Rooms | Dimensions |
|---|---|---|
| Second level | Primary Bedroom | 11.54 m x 5.04 m |
| Bedroom | 4.8 m x 3.66 m | |
| Bedroom | 4.19 m x 3.66 m | |
| Bedroom | 3.69 m x 3.2 m | |
| Basement | Bedroom | 4.87 m x 3.05 m |
| Bedroom | 4.67 m x 3.79 m | |
| Kitchen | 6.32 m x 3.36 m | |
| Family room | 5.36 m x 4.11 m | |
| Main level | Kitchen | 5.05 m x 3.53 m |
| Dining room | 7.43 m x 4.58 m | |
| Family room | 7.48 m x 5.41 m | |
| Laundry room | 3.83 m x 2.21 m |
| Features | |||||
|---|---|---|---|---|---|
| In-Law Suite | Attached Garage | Garage | |||
| Dishwasher | Dryer | Microwave | |||
| Stove | Water Heater | Washer | |||
| Refrigerator | Central air conditioning | Fireplace(s) | |||




















































