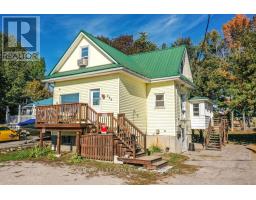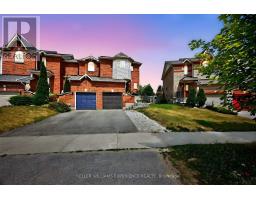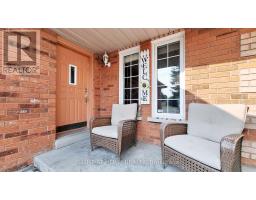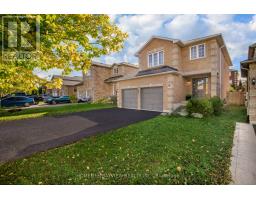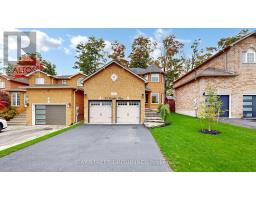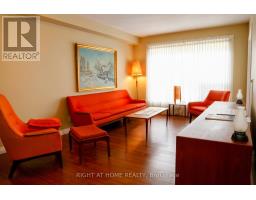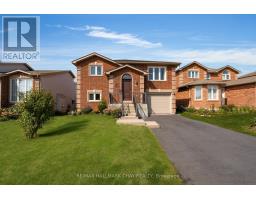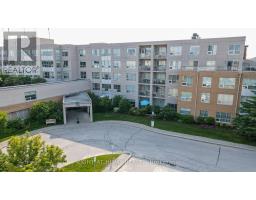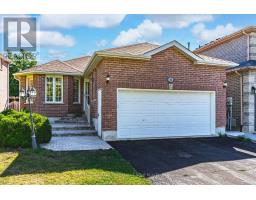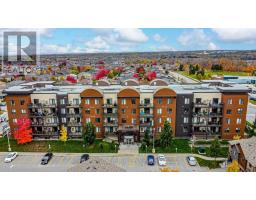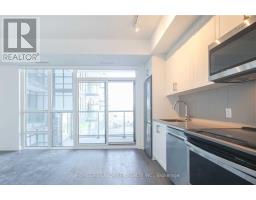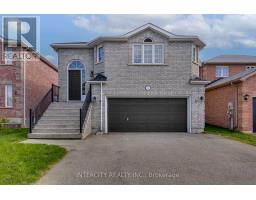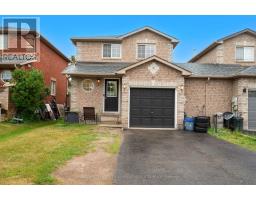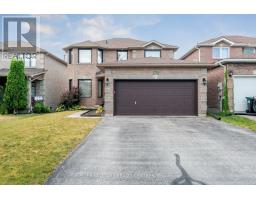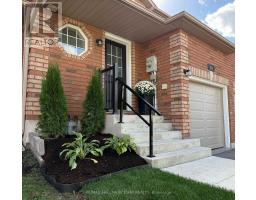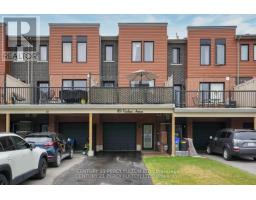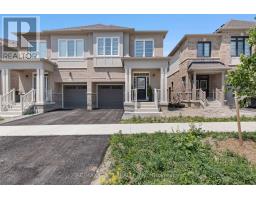2 - 87 GOODWIN DRIVE, Barrie (Painswick South), Ontario, CA
Address: 2 - 87 GOODWIN DRIVE, Barrie (Painswick South), Ontario
Summary Report Property
- MKT IDS12379090
- Building TypeApartment
- Property TypeSingle Family
- StatusBuy
- Added8 weeks ago
- Bedrooms3
- Bathrooms1
- Area900 sq. ft.
- DirectionNo Data
- Added On07 Sep 2025
Property Overview
Creative financing options available! (VTB) vender take back mortgage is available to assist qualified buyers. Turn-key 3 bedroom open concept condo just steps away from the Barrie South train station! Corner unit which provides lots of windows and natural light flowing into the unit. Bamboo hardwood flooring in the spacious and bright living room which leads onto a nice balcony. Large eat-in kitchen with marble backsplash & stainless steel appliances included. On main level you also have a the utility room & laundry room. 3 spacious bedrooms & 4pc bath on upper level. The primary suite offers another balcony with excellent views. This condo was professionally painted prior to listing and offers upgraded light fixtures throughout. 1 parking space (#52). Low condo fees and utility bills. High efficiency furnace and roughed in for central air. Truly maintenance free living with no snow removal or grass cutting. Kid friendly condo development with its own playground. (id:51532)
Tags
| Property Summary |
|---|
| Building |
|---|
| Land |
|---|
| Level | Rooms | Dimensions |
|---|---|---|
| Second level | Primary Bedroom | 3.58 m x 3.49 m |
| Bedroom | 3.49 m x 2.57 m | |
| Bedroom | 2.59 m x 2.69 m | |
| Bathroom | 1.64 m x 3.5 m | |
| Main level | Kitchen | 4.11 m x 3.6 m |
| Living room | 3.57 m x 5.75 m | |
| Laundry room | 2.47 m x 2.61 m |
| Features | |||||
|---|---|---|---|---|---|
| Flat site | Balcony | In suite Laundry | |||
| No Garage | Dishwasher | Dryer | |||
| Freezer | Hood Fan | Stove | |||
| Washer | Refrigerator | Visitor Parking | |||

























