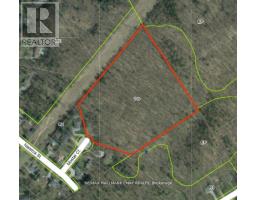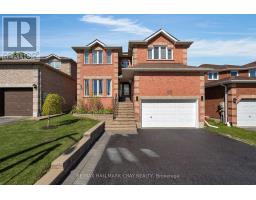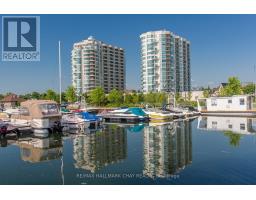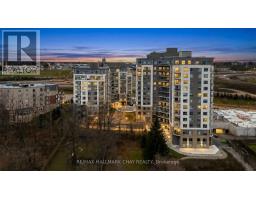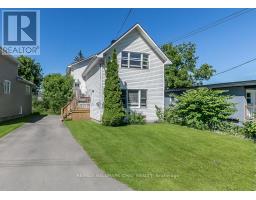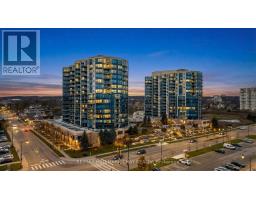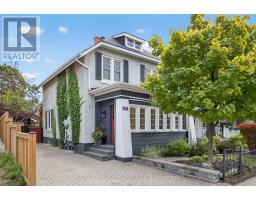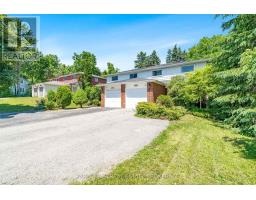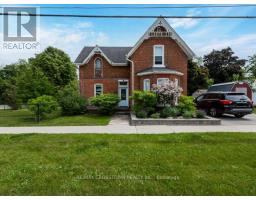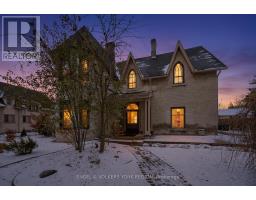1, 2, 3 - 32 GROVE STREET W, Barrie (Queen's Park), Ontario, CA
Address: 1, 2, 3 - 32 GROVE STREET W, Barrie (Queen's Park), Ontario
Summary Report Property
- MKT IDS12359799
- Building TypeTriplex
- Property TypeMulti-family
- StatusBuy
- Added17 weeks ago
- Bedrooms5
- Bathrooms3
- Area1100 sq. ft.
- DirectionNo Data
- Added On22 Aug 2025
Property Overview
Legal Triplex with two vacant units in Barrie! Investors! Add to your real estate portfolio! New to the real estate market? Start with this property - live in one unit, rent out the others to off-set expenses and build equity! Located in an ideal Barrie location close to all key amenities - shopping, services, casual and fine-dining restaurants, recreation, entertainment, transportation. Onsite parking. Key commuter routes - public transit, GO Train, easy highway access. This triplex investment property is situated on a large lot and offers three separate rental units | 1 bedroom, kitchen/living, bath, stacked laundry | 3 bedroom, kitchen, living room, bath, stacked laundry | 1 bedroom, kitchen, living room, bath, stacked laundry. Unit 1 (vacant). Unit 2 (occupied). Unit 3 (vacant). Financial statement available; rents are inclusive. Newer roof, siding. (id:51532)
Tags
| Property Summary |
|---|
| Building |
|---|
| Land |
|---|
| Level | Rooms | Dimensions |
|---|---|---|
| Second level | Kitchen | 2.56 m x 4.87 m |
| Living room | 3.35 m x 3.47 m | |
| Bedroom 3 | 2.74 m x 3 m | |
| Bedroom 4 | 2.74 m x 3.96 m | |
| Bedroom 5 | 3.35 m x 3.96 m | |
| Third level | Kitchen | 2.13 m x 3.96 m |
| Living room | 2.56 m x 3.5 m | |
| Bedroom | 3.35 m x 2.43 m | |
| Main level | Kitchen | 3.65 m x 4.87 m |
| Bedroom 2 | 2.74 m x 3.96 m |
| Features | |||||
|---|---|---|---|---|---|
| Irregular lot size | No Garage | Dryer | |||
| Stove | Washer | Refrigerator | |||
| Apartment in basement | Separate entrance | ||||

































