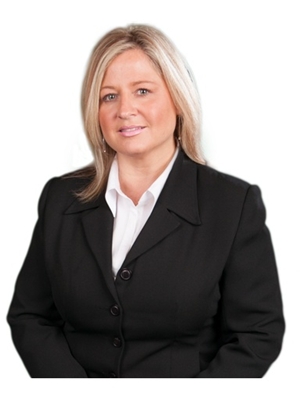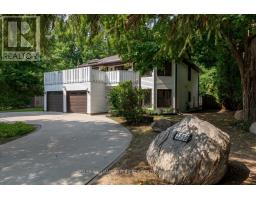49 LAURIE CRESCENT, Barrie (Wellington), Ontario, CA
Address: 49 LAURIE CRESCENT, Barrie (Wellington), Ontario
Summary Report Property
- MKT IDS12360417
- Building TypeHouse
- Property TypeSingle Family
- StatusBuy
- Added21 hours ago
- Bedrooms4
- Bathrooms2
- Area1100 sq. ft.
- DirectionNo Data
- Added On23 Aug 2025
Property Overview
Charming Opportunity in North Barrie! Situated on a quiet, family-friendly street in a desirable north-end neighborhood, this delightful two-story home is nestled beside a sports field and playground, ideal for active families. Enjoy convenient access to parks, schools, RVH, Hwy 400, and shopping, making this an excellent location for commuters and families alike. The home is filled with natural light and offers three bedrooms, 1.5 bathrooms, and a partially finished basement, perfect for additional living space, as an office, bedroom, gym, or storage. The south-facing lot features mature trees, a spacious garden shed, and room to personalize your outdoor space. An attached single-car garage with inside entry provides secure parking and extra storage. Please note, the property is being sold as is, where is, with no representations or warranties. While some updates are needed, this home offers outstanding potential for the right buyer to make it their own. (id:51532)
Tags
| Property Summary |
|---|
| Building |
|---|
| Land |
|---|
| Level | Rooms | Dimensions |
|---|---|---|
| Second level | Primary Bedroom | 5.72 m x 3.48 m |
| Bedroom 2 | 4.3 m x 2.82 m | |
| Bedroom 3 | 3.18 m x 2.8 m | |
| Bathroom | 3.31 m x 1.52 m | |
| Basement | Laundry room | 2.64 m x 2.49 m |
| Bedroom 4 | 5.83 m x 2.55 m | |
| Utility room | 3.09 m x 2.64 m | |
| Main level | Foyer | 4.08 m x 1.09 m |
| Bathroom | 1.53 m x 1.19 m | |
| Kitchen | 4.64 m x 2.38 m | |
| Living room | 6.02 m x 3.16 m |
| Features | |||||
|---|---|---|---|---|---|
| Wooded area | Irregular lot size | Carpet Free | |||
| Attached Garage | Garage | Water meter | |||
| Stove | Window Coverings | Refrigerator | |||
























































